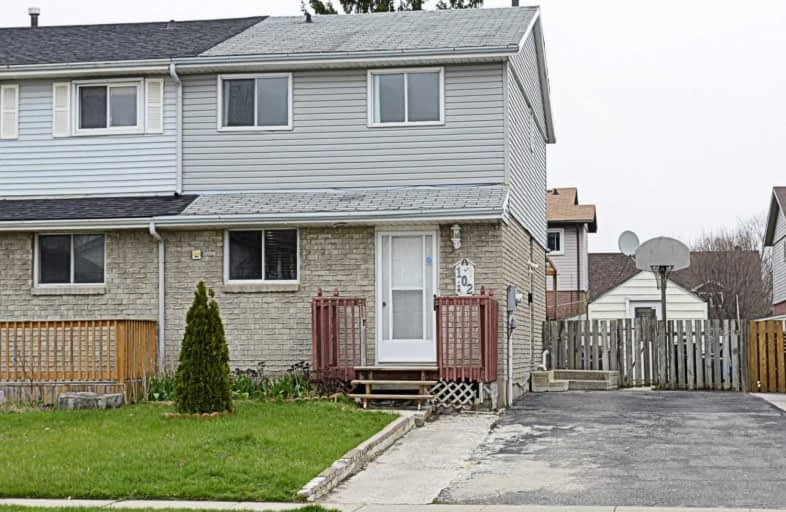Sold on May 16, 2019
Note: Property is not currently for sale or for rent.

-
Type: Semi-Detached
-
Style: 2-Storey
-
Size: 1100 sqft
-
Lot Size: 31.5 x 95.5 Feet
-
Age: 31-50 years
-
Taxes: $216 per year
-
Days on Site: 14 Days
-
Added: Sep 07, 2019 (2 weeks on market)
-
Updated:
-
Last Checked: 3 months ago
-
MLS®#: X4436639
-
Listed By: Coldwell banker sun realty, brokerage
Beautiful Semi-Detached House With 3 Bedrooms. Finished Rec. Room With Bar. Basement Washroom Has A Special Feature Of Body Massage Shower. Close To Schools, Cambridge Mall, Public Transport. Child Safe Community. 2017 Kitchen & Washroom Upgraded In Second Level.
Extras
Fridge (Main Level), Stove, Washer, Dryer, B/I Microwave, B/I Dishwasher. Hot Water Tank & Furnace Is Rental. Excluded: Bsmnt Fridge & Children Swing In Backyard Excluded.
Property Details
Facts for 102 Sekura Crescent, Cambridge
Status
Days on Market: 14
Last Status: Sold
Sold Date: May 16, 2019
Closed Date: Jun 24, 2019
Expiry Date: Jul 31, 2019
Sold Price: $385,000
Unavailable Date: May 16, 2019
Input Date: May 02, 2019
Property
Status: Sale
Property Type: Semi-Detached
Style: 2-Storey
Size (sq ft): 1100
Age: 31-50
Area: Cambridge
Availability Date: Tbd
Inside
Bedrooms: 3
Bathrooms: 2
Kitchens: 1
Rooms: 7
Den/Family Room: No
Air Conditioning: Central Air
Fireplace: No
Washrooms: 2
Utilities
Gas: Yes
Cable: No
Building
Basement: Finished
Heat Type: Forced Air
Heat Source: Gas
Exterior: Brick
Exterior: Vinyl Siding
Water Supply: Municipal
Special Designation: Unknown
Parking
Driveway: Private
Garage Type: None
Covered Parking Spaces: 3
Total Parking Spaces: 3
Fees
Tax Year: 2616
Tax Legal Description: Ptlt24Pl 1404 Cambridge Pt2, 67R1484,S/T Ws563449*
Taxes: $216
Highlights
Feature: School
Land
Cross Street: Abbotsford St/ Hespe
Municipality District: Cambridge
Fronting On: West
Pool: None
Sewer: Sewers
Lot Depth: 95.5 Feet
Lot Frontage: 31.5 Feet
Acres: < .50
Zoning: Residential
Additional Media
- Virtual Tour: :http://www.venturehomes.ca/trebtour.asp?tourid=54150
Rooms
Room details for 102 Sekura Crescent, Cambridge
| Type | Dimensions | Description |
|---|---|---|
| Living Main | 3.41 x 4.96 | |
| Dining Main | 2.80 x 2.93 | |
| Kitchen Main | 2.87 x 3.66 | |
| Master 2nd | 3.69 x 4.36 | |
| 2nd Br 2nd | 2.50 x 4.27 | |
| 3rd Br 2nd | 2.62 x 3.14 | |
| Bathroom 2nd | - | 4 Pc Bath |
| Rec Bsmt | 4.88 x 7.62 | |
| Bathroom Bsmt | - | 4 Pc Bath |
| XXXXXXXX | XXX XX, XXXX |
XXXX XXX XXXX |
$XXX,XXX |
| XXX XX, XXXX |
XXXXXX XXX XXXX |
$XXX,XXX |
| XXXXXXXX XXXX | XXX XX, XXXX | $385,000 XXX XXXX |
| XXXXXXXX XXXXXX | XXX XX, XXXX | $385,000 XXX XXXX |

Christ The King Catholic Elementary School
Elementary: CatholicSt Peter Catholic Elementary School
Elementary: CatholicBlair Road Public School
Elementary: PublicManchester Public School
Elementary: PublicElgin Street Public School
Elementary: PublicAvenue Road Public School
Elementary: PublicSouthwood Secondary School
Secondary: PublicGlenview Park Secondary School
Secondary: PublicGalt Collegiate and Vocational Institute
Secondary: PublicMonsignor Doyle Catholic Secondary School
Secondary: CatholicJacob Hespeler Secondary School
Secondary: PublicSt Benedict Catholic Secondary School
Secondary: Catholic

