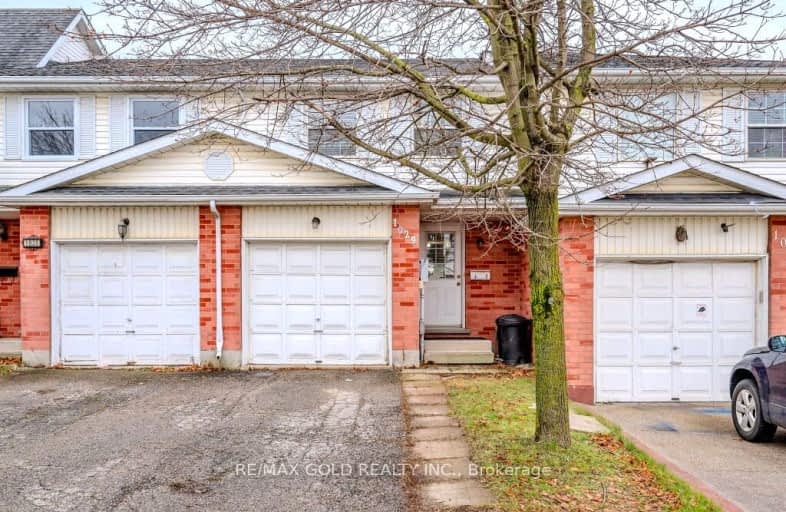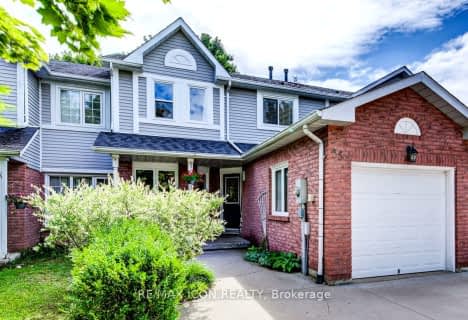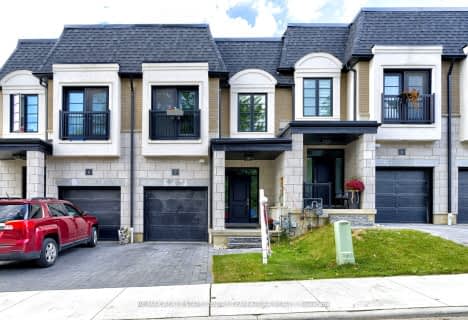Somewhat Walkable
- Most errands can be accomplished on foot.
Some Transit
- Most errands require a car.
Bikeable
- Some errands can be accomplished on bike.

Christ The King Catholic Elementary School
Elementary: CatholicSt Peter Catholic Elementary School
Elementary: CatholicSt Margaret Catholic Elementary School
Elementary: CatholicElgin Street Public School
Elementary: PublicAvenue Road Public School
Elementary: PublicClemens Mill Public School
Elementary: PublicSouthwood Secondary School
Secondary: PublicGlenview Park Secondary School
Secondary: PublicGalt Collegiate and Vocational Institute
Secondary: PublicMonsignor Doyle Catholic Secondary School
Secondary: CatholicJacob Hespeler Secondary School
Secondary: PublicSt Benedict Catholic Secondary School
Secondary: Catholic- 3 bath
- 4 bed
- 1500 sqft
70-10 Birmingham Drive East, Cambridge, Ontario • N1R 0C6 • Cambridge











