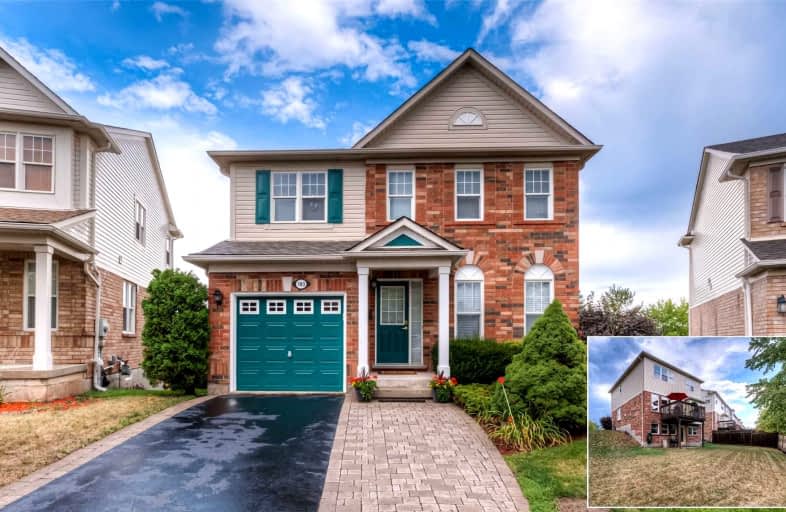
St Margaret Catholic Elementary School
Elementary: Catholic
2.48 km
St Elizabeth Catholic Elementary School
Elementary: Catholic
2.56 km
Saginaw Public School
Elementary: Public
1.37 km
Woodland Park Public School
Elementary: Public
2.87 km
St. Teresa of Calcutta Catholic Elementary School
Elementary: Catholic
1.87 km
Clemens Mill Public School
Elementary: Public
2.17 km
Southwood Secondary School
Secondary: Public
7.85 km
Glenview Park Secondary School
Secondary: Public
7.04 km
Galt Collegiate and Vocational Institute
Secondary: Public
5.28 km
Monsignor Doyle Catholic Secondary School
Secondary: Catholic
7.42 km
Jacob Hespeler Secondary School
Secondary: Public
3.44 km
St Benedict Catholic Secondary School
Secondary: Catholic
2.45 km





