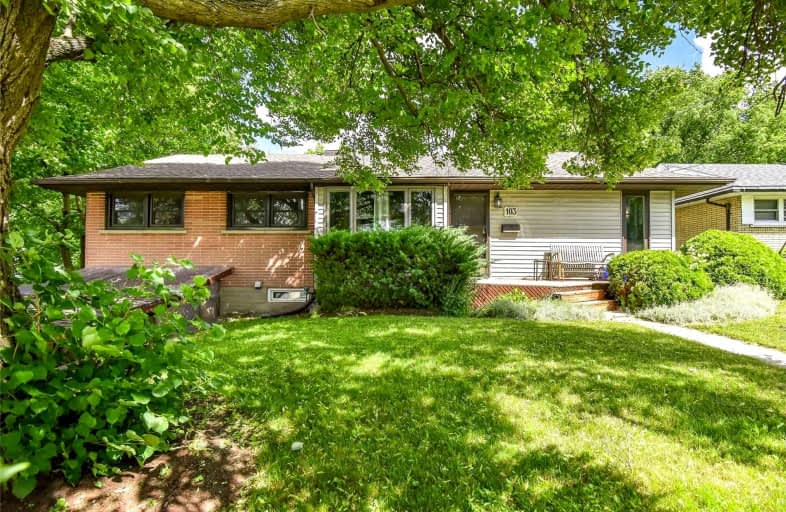Sold on Sep 06, 2022
Note: Property is not currently for sale or for rent.

-
Type: Detached
-
Style: Bungalow
-
Lot Size: 70 x 104 Feet
-
Age: No Data
-
Taxes: $3,772 per year
-
Days on Site: 76 Days
-
Added: Jun 22, 2022 (2 months on market)
-
Updated:
-
Last Checked: 3 months ago
-
MLS®#: X5672186
-
Listed By: Century 21 heritage house ltd
A Detached Bungalow With 5 Bedrooms, 2 Bathrooms, 2 Kitchens And Over 2300 Soft Of Finished Living Space. On The Main Level You Will Find 4 Bedrooms (1 Currently Used As Laundry/Den) With A Gas Fireplace Showcasing The Living Room. Patio Doors To The Backyard Deck Makes Barbecuing On Summer Nights A Dream. Featuring A Bright And Spacious Renovated 1 Bedroom In-Law Suite With A Walkout.A Laundry Room On Each Level Will Become Your New Favourite Convenience. You'll Appreciate The Dbl-Wide Drvwy W/Room For 4 Cars.
Extras
Locals Love The Area For Its Walking Trails, Parks, Schools, & Beautiful River Views! Just Mins To Restaurants, Pubs, Coffee Shops The Idea Exchange, & So Much More.**Brantford Regional R. E. Board**
Property Details
Facts for 103 Ramsay Avenue, Cambridge
Status
Days on Market: 76
Last Status: Sold
Sold Date: Sep 06, 2022
Closed Date: Sep 23, 2022
Expiry Date: Sep 22, 2022
Sold Price: $685,000
Unavailable Date: Sep 06, 2022
Input Date: Jun 23, 2022
Prior LSC: Expired
Property
Status: Sale
Property Type: Detached
Style: Bungalow
Area: Cambridge
Inside
Bedrooms: 5
Bathrooms: 2
Kitchens: 2
Rooms: 11
Den/Family Room: No
Air Conditioning: Central Air
Fireplace: No
Washrooms: 2
Building
Basement: Finished
Basement 2: Full
Heat Type: Forced Air
Heat Source: Gas
Exterior: Brick
Exterior: Vinyl Siding
Water Supply: Municipal
Special Designation: Unknown
Parking
Driveway: Pvt Double
Garage Type: None
Covered Parking Spaces: 4
Total Parking Spaces: 4
Fees
Tax Year: 2022
Tax Legal Description: Lot 17, Plan 709 Cambridge; Cambridge
Taxes: $3,772
Land
Cross Street: Cooper Street
Municipality District: Cambridge
Fronting On: East
Pool: None
Sewer: Sewers
Lot Depth: 104 Feet
Lot Frontage: 70 Feet
Acres: < .50
Zoning: R4
Rooms
Room details for 103 Ramsay Avenue, Cambridge
| Type | Dimensions | Description |
|---|---|---|
| Bathroom Main | 1.50 x 2.39 | 3 Pc Bath |
| Br Main | 2.69 x 4.55 | |
| Br Main | 2.64 x 3.48 | |
| Br Main | 2.44 x 3.76 | |
| Prim Bdrm Main | 3.17 x 4.04 | |
| Kitchen Main | 2.41 x 3.76 | |
| Living Main | 3.63 x 5.03 | |
| Bathroom Bsmt | 1.37 x 3.96 | 4 Pc Bath |
| Br Bsmt | 3.17 x 4.55 | W/I Closet |
| Kitchen Bsmt | 3.35 x 3.56 | |
| Laundry Bsmt | 1.88 x 3.43 |
| XXXXXXXX | XXX XX, XXXX |
XXXX XXX XXXX |
$XXX,XXX |
| XXX XX, XXXX |
XXXXXX XXX XXXX |
$XXX,XXX | |
| XXXXXXXX | XXX XX, XXXX |
XXXX XXX XXXX |
$XXX,XXX |
| XXX XX, XXXX |
XXXXXX XXX XXXX |
$XXX,XXX |
| XXXXXXXX XXXX | XXX XX, XXXX | $685,000 XXX XXXX |
| XXXXXXXX XXXXXX | XXX XX, XXXX | $699,900 XXX XXXX |
| XXXXXXXX XXXX | XXX XX, XXXX | $483,000 XXX XXXX |
| XXXXXXXX XXXXXX | XXX XX, XXXX | $489,900 XXX XXXX |

Hillcrest Public School
Elementary: PublicSt Gabriel Catholic Elementary School
Elementary: CatholicSt Elizabeth Catholic Elementary School
Elementary: CatholicOur Lady of Fatima Catholic Elementary School
Elementary: CatholicWoodland Park Public School
Elementary: PublicHespeler Public School
Elementary: PublicÉSC Père-René-de-Galinée
Secondary: CatholicGlenview Park Secondary School
Secondary: PublicGalt Collegiate and Vocational Institute
Secondary: PublicPreston High School
Secondary: PublicJacob Hespeler Secondary School
Secondary: PublicSt Benedict Catholic Secondary School
Secondary: Catholic

