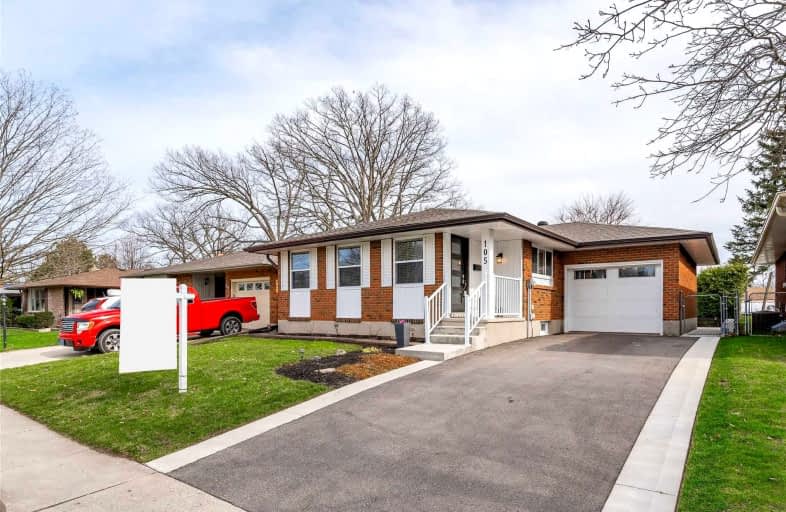
St Gregory Catholic Elementary School
Elementary: Catholic
1.04 km
Central Public School
Elementary: Public
2.68 km
St Andrew's Public School
Elementary: Public
1.47 km
St Augustine Catholic Elementary School
Elementary: Catholic
3.01 km
Highland Public School
Elementary: Public
1.76 km
Tait Street Public School
Elementary: Public
1.10 km
Southwood Secondary School
Secondary: Public
0.79 km
Glenview Park Secondary School
Secondary: Public
2.37 km
Galt Collegiate and Vocational Institute
Secondary: Public
3.21 km
Monsignor Doyle Catholic Secondary School
Secondary: Catholic
3.10 km
Preston High School
Secondary: Public
5.87 km
St Benedict Catholic Secondary School
Secondary: Catholic
6.14 km














