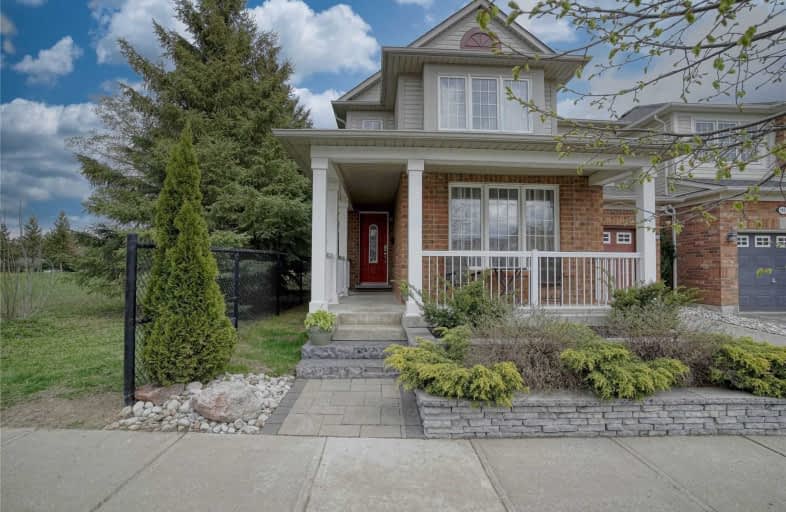
St Margaret Catholic Elementary School
Elementary: Catholic
2.34 km
St Elizabeth Catholic Elementary School
Elementary: Catholic
2.34 km
Saginaw Public School
Elementary: Public
1.47 km
Woodland Park Public School
Elementary: Public
2.64 km
St. Teresa of Calcutta Catholic Elementary School
Elementary: Catholic
1.87 km
Clemens Mill Public School
Elementary: Public
2.09 km
Southwood Secondary School
Secondary: Public
7.72 km
Glenview Park Secondary School
Secondary: Public
7.02 km
Galt Collegiate and Vocational Institute
Secondary: Public
5.14 km
Monsignor Doyle Catholic Secondary School
Secondary: Catholic
7.44 km
Jacob Hespeler Secondary School
Secondary: Public
3.09 km
St Benedict Catholic Secondary School
Secondary: Catholic
2.26 km














