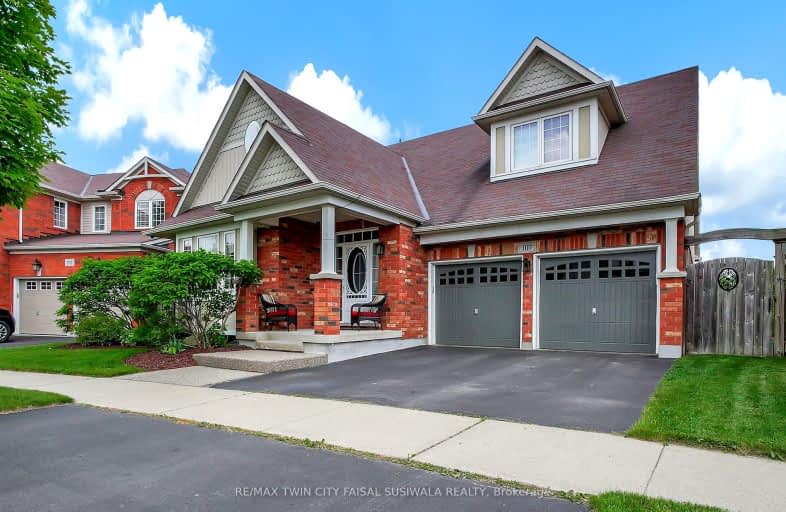Car-Dependent
- Almost all errands require a car.
8
/100
Some Transit
- Most errands require a car.
32
/100
Somewhat Bikeable
- Most errands require a car.
45
/100

Hillcrest Public School
Elementary: Public
1.27 km
St Gabriel Catholic Elementary School
Elementary: Catholic
0.93 km
St Elizabeth Catholic Elementary School
Elementary: Catholic
2.43 km
Our Lady of Fatima Catholic Elementary School
Elementary: Catholic
1.60 km
Woodland Park Public School
Elementary: Public
2.13 km
Silverheights Public School
Elementary: Public
1.08 km
ÉSC Père-René-de-Galinée
Secondary: Catholic
6.78 km
College Heights Secondary School
Secondary: Public
9.28 km
Galt Collegiate and Vocational Institute
Secondary: Public
8.72 km
Preston High School
Secondary: Public
7.93 km
Jacob Hespeler Secondary School
Secondary: Public
3.39 km
St Benedict Catholic Secondary School
Secondary: Catholic
6.05 km
-
Little Riverside Park
Waterloo ON 1.43km -
Woodland Park
Cambridge ON 1.97km -
Hespeler Optimist Park
640 Ellis Rd, Cambridge ON N3C 3X8 2.27km
-
President's Choice Financial ATM
180 Holiday Inn Dr, Cambridge ON N3C 1Z4 3.81km -
BMO Bank of Montreal
980 Franklin Blvd, Cambridge ON N1R 8R3 5.95km -
CoinFlip Bitcoin ATM
215 Beverly St, Cambridge ON N1R 3Z9 8.51km














