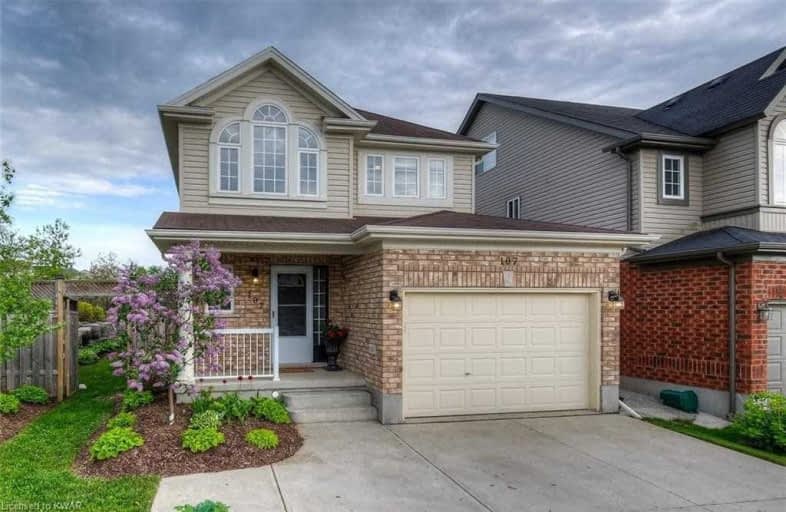
Hillcrest Public School
Elementary: Public
1.24 km
St Gabriel Catholic Elementary School
Elementary: Catholic
1.57 km
St Elizabeth Catholic Elementary School
Elementary: Catholic
2.14 km
Our Lady of Fatima Catholic Elementary School
Elementary: Catholic
1.49 km
Woodland Park Public School
Elementary: Public
1.86 km
Silverheights Public School
Elementary: Public
1.74 km
College Heights Secondary School
Secondary: Public
9.07 km
Galt Collegiate and Vocational Institute
Secondary: Public
8.72 km
Preston High School
Secondary: Public
8.33 km
Jacob Hespeler Secondary School
Secondary: Public
3.58 km
Centennial Collegiate and Vocational Institute
Secondary: Public
9.30 km
St Benedict Catholic Secondary School
Secondary: Catholic
5.94 km














