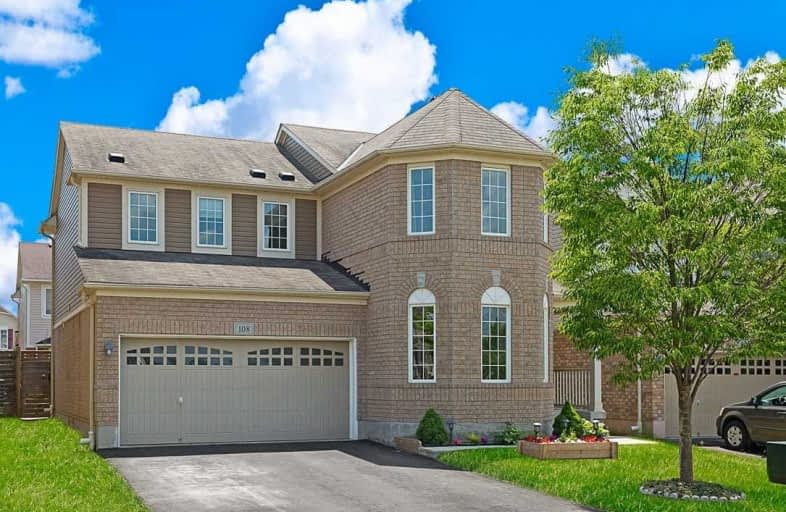
Centennial (Cambridge) Public School
Elementary: Public
2.64 km
Hillcrest Public School
Elementary: Public
1.38 km
St Gabriel Catholic Elementary School
Elementary: Catholic
0.58 km
Our Lady of Fatima Catholic Elementary School
Elementary: Catholic
1.71 km
Woodland Park Public School
Elementary: Public
2.27 km
Silverheights Public School
Elementary: Public
0.69 km
ÉSC Père-René-de-Galinée
Secondary: Catholic
6.34 km
College Heights Secondary School
Secondary: Public
9.54 km
Galt Collegiate and Vocational Institute
Secondary: Public
8.62 km
Preston High School
Secondary: Public
7.62 km
Jacob Hespeler Secondary School
Secondary: Public
3.22 km
St Benedict Catholic Secondary School
Secondary: Catholic
6.03 km





