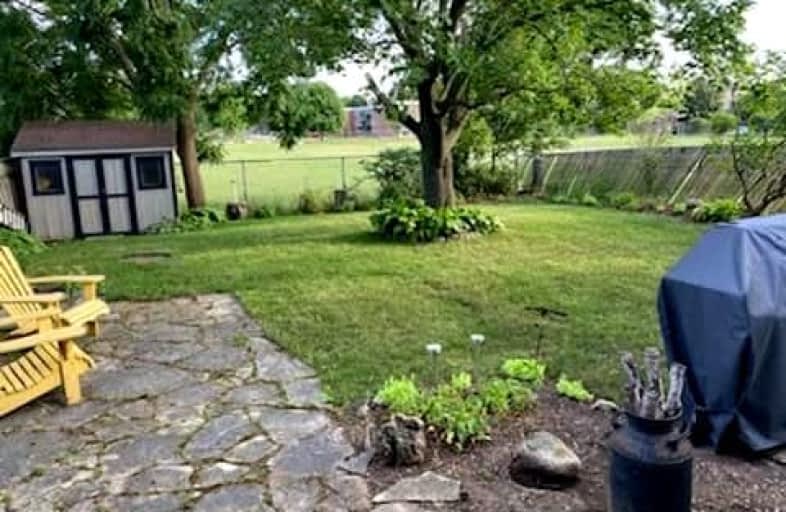
Christ The King Catholic Elementary School
Elementary: Catholic
0.95 km
St Peter Catholic Elementary School
Elementary: Catholic
0.45 km
Blair Road Public School
Elementary: Public
1.45 km
Manchester Public School
Elementary: Public
1.09 km
Elgin Street Public School
Elementary: Public
0.56 km
Avenue Road Public School
Elementary: Public
0.19 km
Southwood Secondary School
Secondary: Public
3.87 km
Glenview Park Secondary School
Secondary: Public
3.88 km
Galt Collegiate and Vocational Institute
Secondary: Public
1.36 km
Monsignor Doyle Catholic Secondary School
Secondary: Catholic
4.65 km
Jacob Hespeler Secondary School
Secondary: Public
4.11 km
St Benedict Catholic Secondary School
Secondary: Catholic
1.66 km



