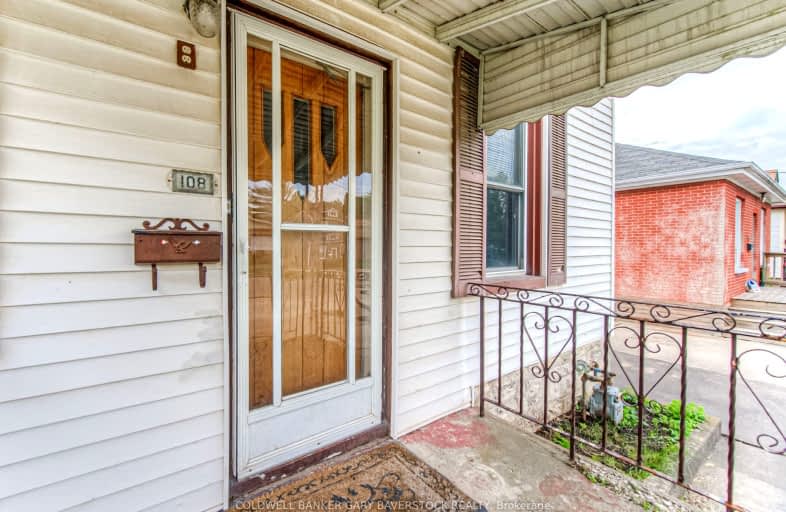Somewhat Walkable
- Some errands can be accomplished on foot.
68
/100
Good Transit
- Some errands can be accomplished by public transportation.
50
/100
Somewhat Bikeable
- Most errands require a car.
48
/100

St Peter Catholic Elementary School
Elementary: Catholic
0.60 km
Central Public School
Elementary: Public
1.70 km
Manchester Public School
Elementary: Public
0.23 km
Elgin Street Public School
Elementary: Public
1.44 km
St Anne Catholic Elementary School
Elementary: Catholic
1.26 km
Avenue Road Public School
Elementary: Public
0.78 km
Southwood Secondary School
Secondary: Public
3.24 km
Glenview Park Secondary School
Secondary: Public
2.94 km
Galt Collegiate and Vocational Institute
Secondary: Public
0.69 km
Monsignor Doyle Catholic Secondary School
Secondary: Catholic
3.70 km
Jacob Hespeler Secondary School
Secondary: Public
5.04 km
St Benedict Catholic Secondary School
Secondary: Catholic
2.34 km





