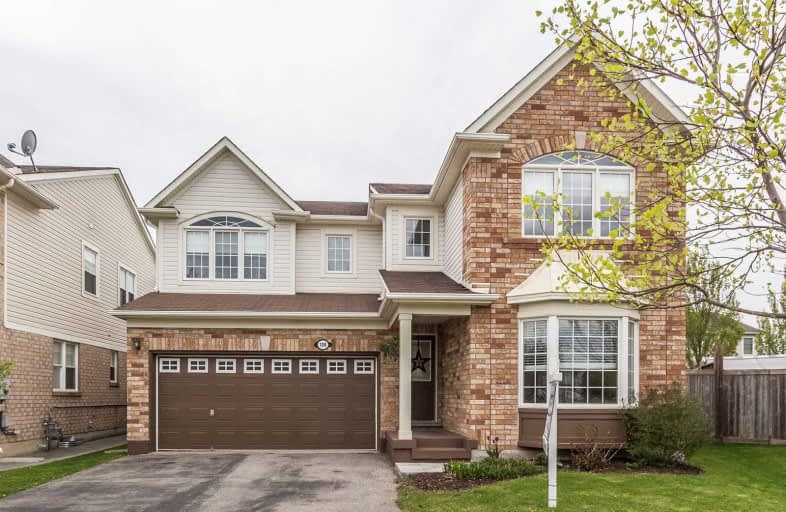
St Margaret Catholic Elementary School
Elementary: Catholic
1.95 km
St Elizabeth Catholic Elementary School
Elementary: Catholic
2.60 km
Saginaw Public School
Elementary: Public
1.18 km
Woodland Park Public School
Elementary: Public
2.91 km
St. Teresa of Calcutta Catholic Elementary School
Elementary: Catholic
1.50 km
Clemens Mill Public School
Elementary: Public
1.70 km
Southwood Secondary School
Secondary: Public
7.33 km
Glenview Park Secondary School
Secondary: Public
6.63 km
Galt Collegiate and Vocational Institute
Secondary: Public
4.75 km
Monsignor Doyle Catholic Secondary School
Secondary: Catholic
7.07 km
Jacob Hespeler Secondary School
Secondary: Public
3.09 km
St Benedict Catholic Secondary School
Secondary: Catholic
1.89 km





