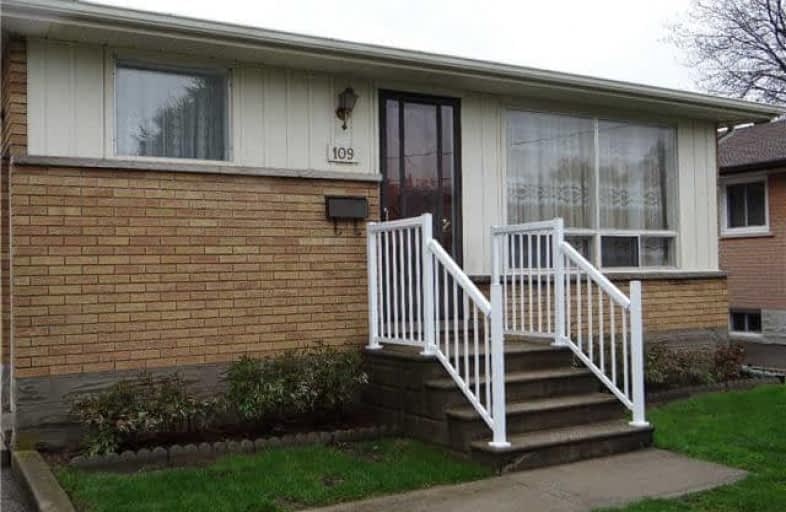Sold on Jun 03, 2017
Note: Property is not currently for sale or for rent.

-
Type: Detached
-
Style: Bungalow
-
Size: 1100 sqft
-
Lot Size: 40 x 109 Feet
-
Age: 31-50 years
-
Taxes: $2,643 per year
-
Days on Site: 7 Days
-
Added: Sep 07, 2019 (1 week on market)
-
Updated:
-
Last Checked: 2 months ago
-
MLS®#: X3818877
-
Listed By: Royal lepage real estate services ltd., brokerage
Huge Amazing Opportunity For The First Time Home Buyers Who Want Their First Home Done Up To Their Style. Envision How Your Favored Renovations Will Make This House Your Home. Affordable Family Friendly Community Close To Schools, Parks, Churches, Hospital, Hwy Access Nearby As Well As Many Amenities. There Is Lots Of Natural Sunlight Through Onto The Main Floor And The Backyard Is Big And Fenced In With A Covered Patio Area.
Extras
Hot Water Tank Is A Rental. All Existing Chattels And Appliances Included "As Is". Please Give Irrevocable Of 72 Hours As Client Is Frequently Out Of Town.
Property Details
Facts for 109 Elmwood Avenue, Cambridge
Status
Days on Market: 7
Last Status: Sold
Sold Date: Jun 03, 2017
Closed Date: Jun 30, 2017
Expiry Date: Nov 19, 2017
Sold Price: $295,000
Unavailable Date: Jun 03, 2017
Input Date: May 27, 2017
Property
Status: Sale
Property Type: Detached
Style: Bungalow
Size (sq ft): 1100
Age: 31-50
Area: Cambridge
Availability Date: Tba
Inside
Bedrooms: 3
Bedrooms Plus: 1
Bathrooms: 2
Kitchens: 1
Kitchens Plus: 1
Rooms: 5
Den/Family Room: No
Air Conditioning: Central Air
Fireplace: No
Laundry Level: Lower
Central Vacuum: N
Washrooms: 2
Utilities
Electricity: Available
Gas: Yes
Cable: Available
Telephone: Available
Building
Basement: Finished
Heat Type: Forced Air
Heat Source: Gas
Exterior: Alum Siding
Exterior: Brick
Elevator: N
UFFI: No
Water Supply: None
Physically Handicapped-Equipped: N
Special Designation: Unknown
Other Structures: Kennel
Retirement: N
Parking
Driveway: Private
Garage Spaces: 3
Garage Type: None
Covered Parking Spaces: 3
Total Parking Spaces: 3
Fees
Tax Year: 2016
Tax Legal Description: Lt 191 Pl 225 Cambridge
Taxes: $2,643
Highlights
Feature: Fenced Yard
Feature: Park
Feature: School
Land
Cross Street: Brooklyne & Hwy 24
Municipality District: Cambridge
Fronting On: South
Parcel Number: 038100123
Pool: None
Sewer: Sewers
Lot Depth: 109 Feet
Lot Frontage: 40 Feet
Waterfront: None
Rooms
Room details for 109 Elmwood Avenue, Cambridge
| Type | Dimensions | Description |
|---|---|---|
| Kitchen Main | - | Linoleum, Large Window, Pocket Doors |
| Living Main | - | Hardwood Floor, Large Closet |
| Master Main | - | Hardwood Floor, B/I Closet |
| 2nd Br Main | - | Hardwood Floor, B/I Closet |
| Kitchen Bsmt | - | Linoleum |
| Br Bsmt | - | Linoleum |
| Living Bsmt | - | Broadloom |
| Laundry Bsmt | - | Unfinished |
| XXXXXXXX | XXX XX, XXXX |
XXXX XXX XXXX |
$XXX,XXX |
| XXX XX, XXXX |
XXXXXX XXX XXXX |
$XXX,XXX |
| XXXXXXXX XXXX | XXX XX, XXXX | $295,000 XXX XXXX |
| XXXXXXXX XXXXXX | XXX XX, XXXX | $295,000 XXX XXXX |

Christ The King Catholic Elementary School
Elementary: CatholicSt Peter Catholic Elementary School
Elementary: CatholicBlair Road Public School
Elementary: PublicManchester Public School
Elementary: PublicElgin Street Public School
Elementary: PublicAvenue Road Public School
Elementary: PublicSouthwood Secondary School
Secondary: PublicGlenview Park Secondary School
Secondary: PublicGalt Collegiate and Vocational Institute
Secondary: PublicMonsignor Doyle Catholic Secondary School
Secondary: CatholicJacob Hespeler Secondary School
Secondary: PublicSt Benedict Catholic Secondary School
Secondary: Catholic

