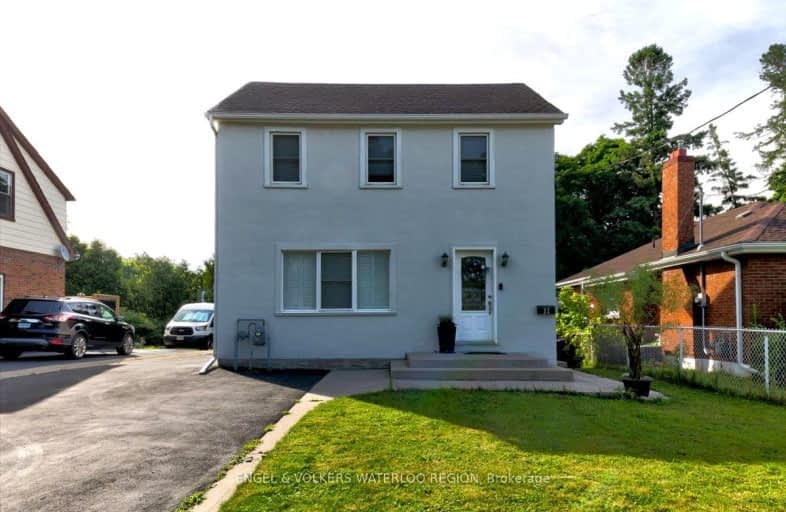Car-Dependent
- Most errands require a car.
43
/100
Some Transit
- Most errands require a car.
48
/100
Somewhat Bikeable
- Most errands require a car.
39
/100

Blair Road Public School
Elementary: Public
0.81 km
Manchester Public School
Elementary: Public
1.45 km
Elgin Street Public School
Elementary: Public
1.36 km
St Augustine Catholic Elementary School
Elementary: Catholic
1.25 km
Avenue Road Public School
Elementary: Public
1.14 km
Ryerson Public School
Elementary: Public
1.33 km
Southwood Secondary School
Secondary: Public
3.39 km
Glenview Park Secondary School
Secondary: Public
4.04 km
Galt Collegiate and Vocational Institute
Secondary: Public
1.38 km
Preston High School
Secondary: Public
3.37 km
Jacob Hespeler Secondary School
Secondary: Public
4.31 km
St Benedict Catholic Secondary School
Secondary: Catholic
2.49 km
-
Studiman Park
Waterloo ON 0.77km -
Gail Street Park
Waterloo ON 1.01km -
River Bluffs Park
211 George St N, Cambridge ON 1.56km
-
TD Bank Financial Group
425 Hespeler Rd, Cambridge ON N1R 6J2 1.86km -
Scotiabank
72 Main St (Ainslie), Cambridge ON N1R 1V7 2.53km -
CIBC
75 Dundas St N (Main Street), Cambridge ON N1R 6G5 3.66km














