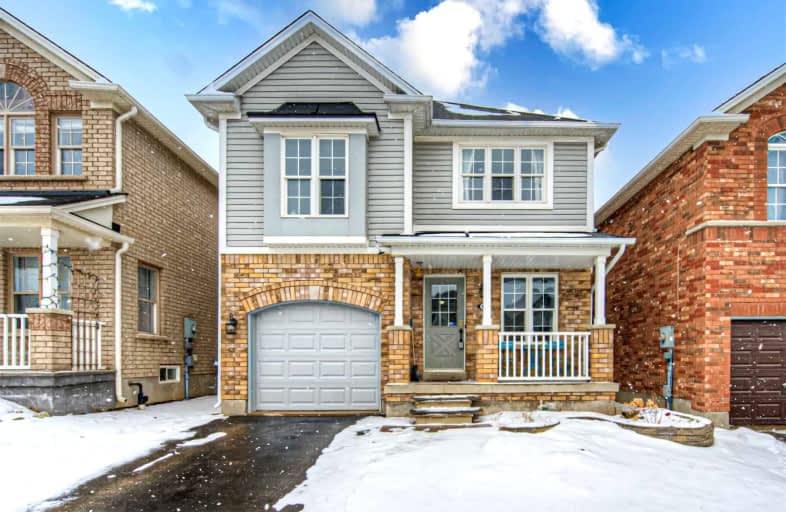
St Francis Catholic Elementary School
Elementary: Catholic
1.62 km
St Vincent de Paul Catholic Elementary School
Elementary: Catholic
0.78 km
Chalmers Street Public School
Elementary: Public
1.52 km
Stewart Avenue Public School
Elementary: Public
1.58 km
Holy Spirit Catholic Elementary School
Elementary: Catholic
0.34 km
Moffat Creek Public School
Elementary: Public
1.03 km
W Ross Macdonald Provincial Secondary School
Secondary: Provincial
8.55 km
Southwood Secondary School
Secondary: Public
4.19 km
Glenview Park Secondary School
Secondary: Public
1.77 km
Galt Collegiate and Vocational Institute
Secondary: Public
4.09 km
Monsignor Doyle Catholic Secondary School
Secondary: Catholic
0.88 km
St Benedict Catholic Secondary School
Secondary: Catholic
5.90 km














