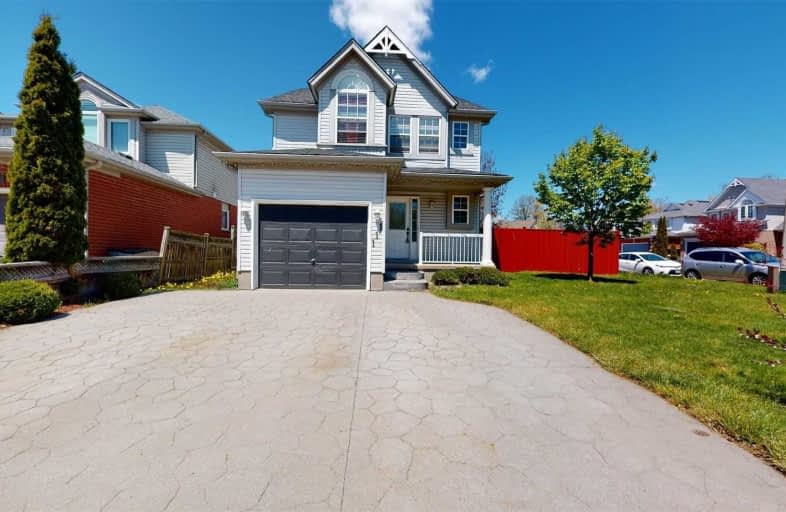
3D Walkthrough

Hillcrest Public School
Elementary: Public
0.96 km
St Gabriel Catholic Elementary School
Elementary: Catholic
1.63 km
St Elizabeth Catholic Elementary School
Elementary: Catholic
1.73 km
Our Lady of Fatima Catholic Elementary School
Elementary: Catholic
1.14 km
Woodland Park Public School
Elementary: Public
1.46 km
Silverheights Public School
Elementary: Public
1.82 km
ÉSC Père-René-de-Galinée
Secondary: Catholic
7.44 km
College Heights Secondary School
Secondary: Public
9.41 km
Galt Collegiate and Vocational Institute
Secondary: Public
8.35 km
Preston High School
Secondary: Public
8.12 km
Jacob Hespeler Secondary School
Secondary: Public
3.30 km
St Benedict Catholic Secondary School
Secondary: Catholic
5.54 km













