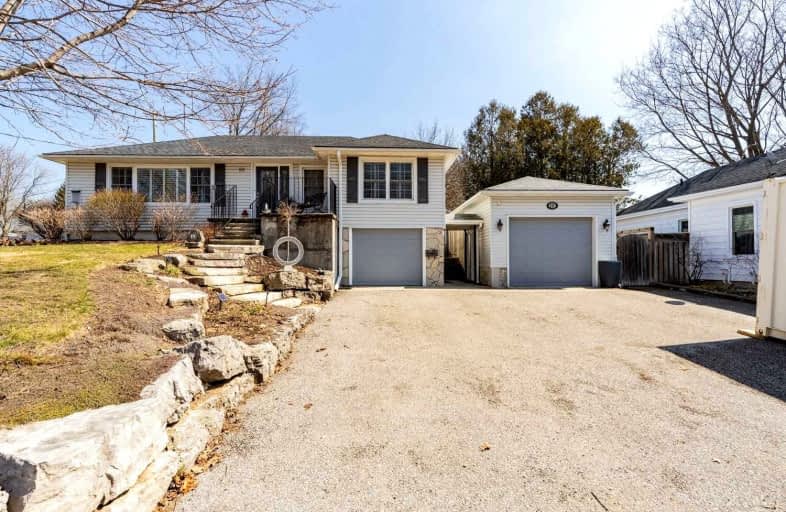
Centennial (Cambridge) Public School
Elementary: Public
1.22 km
Hillcrest Public School
Elementary: Public
0.83 km
St Elizabeth Catholic Elementary School
Elementary: Catholic
0.96 km
Our Lady of Fatima Catholic Elementary School
Elementary: Catholic
0.63 km
Woodland Park Public School
Elementary: Public
0.80 km
Hespeler Public School
Elementary: Public
0.85 km
ÉSC Père-René-de-Galinée
Secondary: Catholic
6.25 km
Glenview Park Secondary School
Secondary: Public
9.12 km
Galt Collegiate and Vocational Institute
Secondary: Public
6.70 km
Preston High School
Secondary: Public
6.42 km
Jacob Hespeler Secondary School
Secondary: Public
1.55 km
St Benedict Catholic Secondary School
Secondary: Catholic
4.02 km







