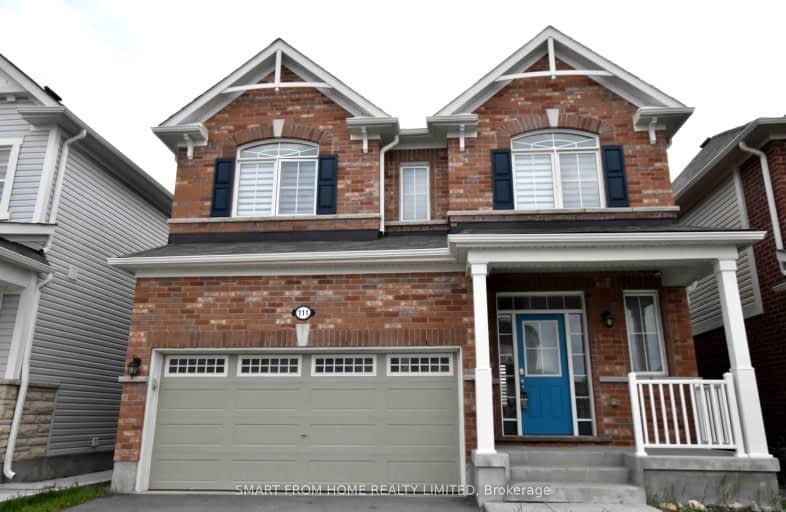Car-Dependent
- Almost all errands require a car.
0
/100
No Nearby Transit
- Almost all errands require a car.
0
/100
Somewhat Bikeable
- Almost all errands require a car.
22
/100

Centennial (Cambridge) Public School
Elementary: Public
2.12 km
Preston Public School
Elementary: Public
2.72 km
ÉÉC Saint-Noël-Chabanel-Cambridge
Elementary: Catholic
1.77 km
St Michael Catholic Elementary School
Elementary: Catholic
2.66 km
Coronation Public School
Elementary: Public
2.20 km
William G Davis Public School
Elementary: Public
2.47 km
ÉSC Père-René-de-Galinée
Secondary: Catholic
3.10 km
Southwood Secondary School
Secondary: Public
7.79 km
Galt Collegiate and Vocational Institute
Secondary: Public
6.03 km
Preston High School
Secondary: Public
3.64 km
Jacob Hespeler Secondary School
Secondary: Public
2.18 km
St Benedict Catholic Secondary School
Secondary: Catholic
4.61 km
-
Cambridge Dog Park
750 Maple Grove Rd (Speedsville Road), Cambridge ON 1.66km -
Riverside Park
147 King St W (Eagle St. S.), Cambridge ON N3H 1B5 2.88km -
Forbes Park
16 Kribs St, Cambridge ON 3.19km
-
BMO Bank of Montreal
807 King St E (at Church St S), Cambridge ON N3H 3P1 2.94km -
CIBC
395 Hespeler Rd (at Cambridge Mall), Cambridge ON N1R 6J1 3.35km -
BMO Bank of Montreal
980 Franklin Blvd, Cambridge ON N1R 8R3 4.41km











