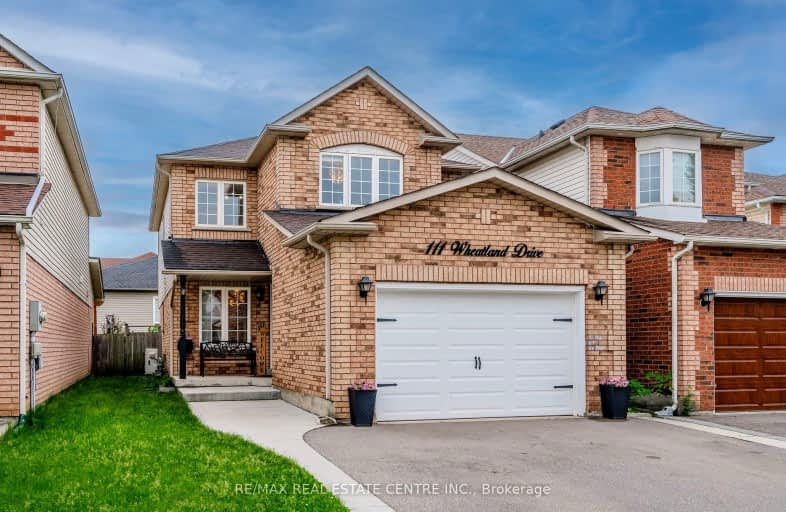Car-Dependent
- Most errands require a car.
28
/100
Some Transit
- Most errands require a car.
34
/100
Bikeable
- Some errands can be accomplished on bike.
55
/100

St Francis Catholic Elementary School
Elementary: Catholic
1.08 km
St Vincent de Paul Catholic Elementary School
Elementary: Catholic
1.42 km
Chalmers Street Public School
Elementary: Public
1.67 km
Tait Street Public School
Elementary: Public
1.67 km
Stewart Avenue Public School
Elementary: Public
1.24 km
Holy Spirit Catholic Elementary School
Elementary: Catholic
1.60 km
W Ross Macdonald Provincial Secondary School
Secondary: Provincial
8.19 km
Southwood Secondary School
Secondary: Public
3.08 km
Glenview Park Secondary School
Secondary: Public
1.03 km
Galt Collegiate and Vocational Institute
Secondary: Public
3.71 km
Monsignor Doyle Catholic Secondary School
Secondary: Catholic
0.56 km
St Benedict Catholic Secondary School
Secondary: Catholic
6.08 km
-
Paul Peters Park
Waterloo ON 2.25km -
Dalton Court
Cambridge ON 2.6km -
Mill Race Park
36 Water St N (At Park Hill Rd), Cambridge ON N1R 3B1 7.92km
-
RBC Royal Bank
311 Dundas St S (at Franklin Blvd), Cambridge ON N1T 1P8 2.32km -
RBC Royal Bank ATM
140 Saint Andrews St (Cedar St), Cambridge ON N1S 1V7 2.37km -
Scotiabank
72 Main St (Ainslie), Cambridge ON N1R 1V7 2.55km














