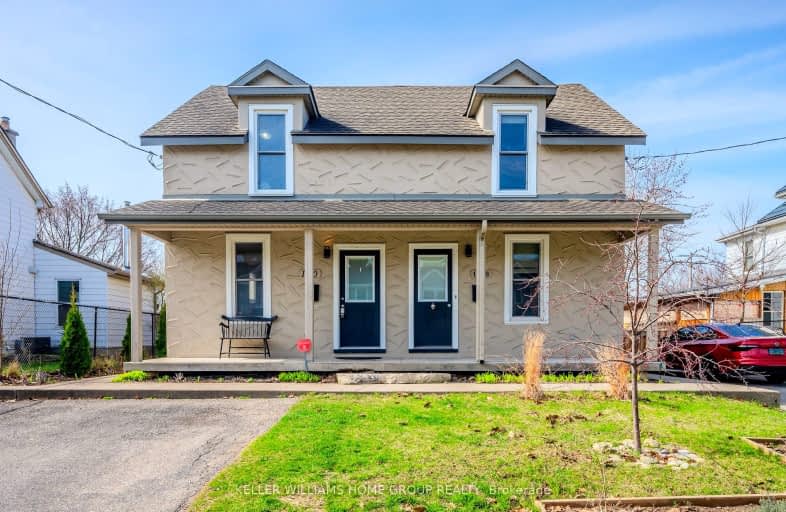Very Walkable
- Most errands can be accomplished on foot.
85
/100
Some Transit
- Most errands require a car.
44
/100
Very Bikeable
- Most errands can be accomplished on bike.
72
/100

St Joseph Catholic Elementary School
Elementary: Catholic
1.00 km
Preston Public School
Elementary: Public
0.67 km
Grand View Public School
Elementary: Public
0.11 km
St Michael Catholic Elementary School
Elementary: Catholic
0.83 km
Coronation Public School
Elementary: Public
1.16 km
William G Davis Public School
Elementary: Public
1.09 km
ÉSC Père-René-de-Galinée
Secondary: Catholic
4.22 km
Southwood Secondary School
Secondary: Public
4.88 km
Galt Collegiate and Vocational Institute
Secondary: Public
3.86 km
Preston High School
Secondary: Public
0.93 km
Jacob Hespeler Secondary School
Secondary: Public
4.13 km
St Benedict Catholic Secondary School
Secondary: Catholic
4.25 km
-
Manchester Public School Playground
4.04km -
Mill Race Park
36 Water St N (At Park Hill Rd), Cambridge ON N1R 3B1 1.64km -
Kuntz Park
300 Lookout Lane, Kitchener ON 5.07km
-
HODL Bitcoin ATM - King Variety
720 King St E, Cambridge ON N3H 3N9 0.49km -
TD Canada Trust ATM
699 King St E, Cambridge ON N3H 3N7 0.57km -
RBC Royal Bank
637 King St E (King Street), Cambridge ON N3H 3N7 0.62km



