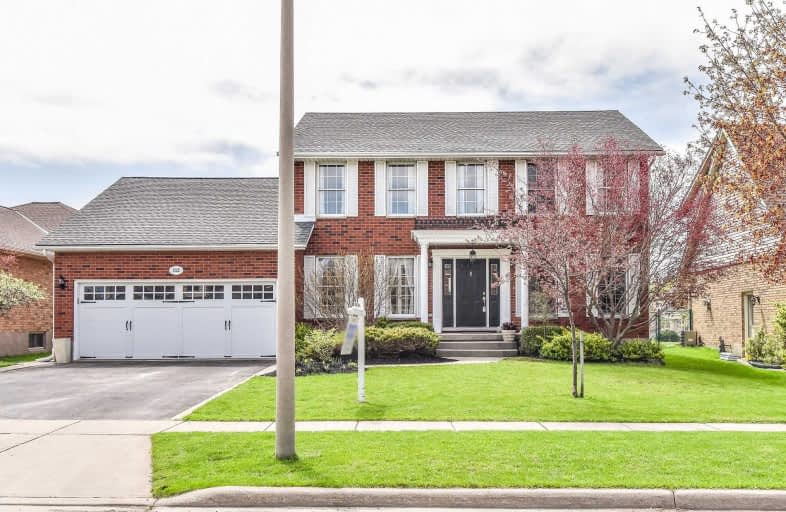
Christ The King Catholic Elementary School
Elementary: Catholic
2.01 km
St Margaret Catholic Elementary School
Elementary: Catholic
1.26 km
Saginaw Public School
Elementary: Public
0.95 km
St Anne Catholic Elementary School
Elementary: Catholic
2.60 km
St. Teresa of Calcutta Catholic Elementary School
Elementary: Catholic
0.54 km
Clemens Mill Public School
Elementary: Public
0.84 km
Southwood Secondary School
Secondary: Public
5.88 km
Glenview Park Secondary School
Secondary: Public
4.79 km
Galt Collegiate and Vocational Institute
Secondary: Public
3.41 km
Monsignor Doyle Catholic Secondary School
Secondary: Catholic
5.13 km
Jacob Hespeler Secondary School
Secondary: Public
4.48 km
St Benedict Catholic Secondary School
Secondary: Catholic
1.63 km














