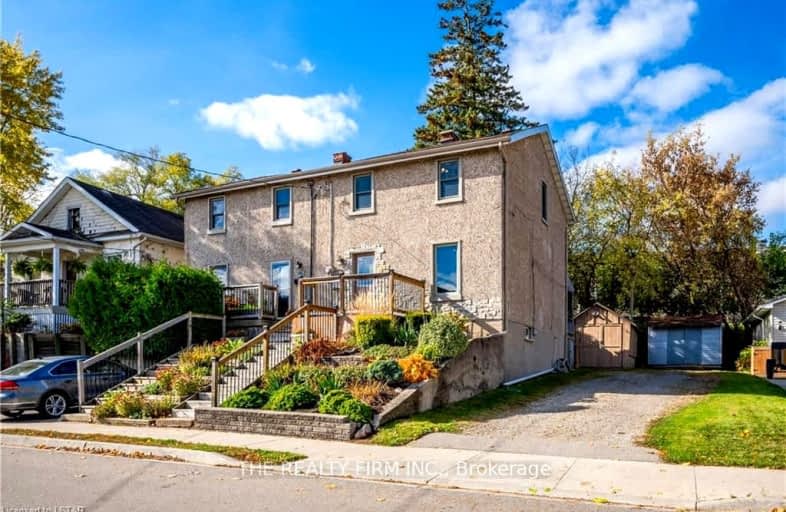Very Walkable
- Most errands can be accomplished on foot.
82
/100
Some Transit
- Most errands require a car.
45
/100
Somewhat Bikeable
- Most errands require a car.
46
/100

St Gregory Catholic Elementary School
Elementary: Catholic
0.27 km
Central Public School
Elementary: Public
1.59 km
St Andrew's Public School
Elementary: Public
0.56 km
St Augustine Catholic Elementary School
Elementary: Catholic
2.04 km
Highland Public School
Elementary: Public
0.57 km
Tait Street Public School
Elementary: Public
1.53 km
Southwood Secondary School
Secondary: Public
0.79 km
Glenview Park Secondary School
Secondary: Public
1.81 km
Galt Collegiate and Vocational Institute
Secondary: Public
1.98 km
Monsignor Doyle Catholic Secondary School
Secondary: Catholic
2.75 km
Preston High School
Secondary: Public
5.28 km
St Benedict Catholic Secondary School
Secondary: Catholic
4.91 km
-
Mill Race Park
36 Water St N (At Park Hill Rd), Cambridge ON N1R 3B1 5.75km -
Decaro Park
55 Gatehouse Dr, Cambridge ON 4.01km -
Playfit Kids Club
366 Hespeler Rd, Cambridge ON N1R 6J6 4.37km
-
BMO Bank of Montreal
142 Dundas St N, Cambridge ON N1R 5P1 2.65km -
President's Choice Financial Pavilion and ATM
200 Franklin Blvd, Cambridge ON N1R 8N8 3.14km -
CIBC
395 Hespeler Rd (at Cambridge Mall), Cambridge ON N1R 6J1 4.63km














