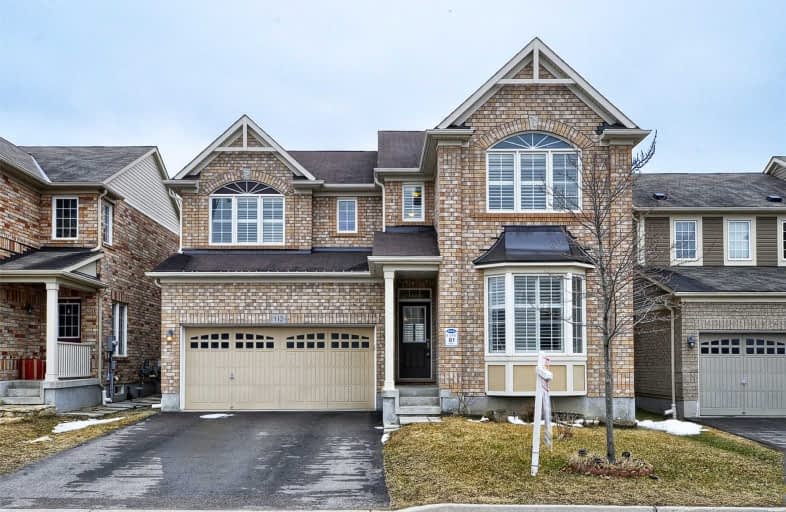
Centennial (Cambridge) Public School
Elementary: Public
2.65 km
Hillcrest Public School
Elementary: Public
1.38 km
St Gabriel Catholic Elementary School
Elementary: Catholic
0.60 km
Our Lady of Fatima Catholic Elementary School
Elementary: Catholic
1.71 km
Woodland Park Public School
Elementary: Public
2.27 km
Silverheights Public School
Elementary: Public
0.70 km
ÉSC Père-René-de-Galinée
Secondary: Catholic
6.36 km
College Heights Secondary School
Secondary: Public
9.52 km
Galt Collegiate and Vocational Institute
Secondary: Public
8.63 km
Preston High School
Secondary: Public
7.63 km
Jacob Hespeler Secondary School
Secondary: Public
3.23 km
St Benedict Catholic Secondary School
Secondary: Catholic
6.03 km





