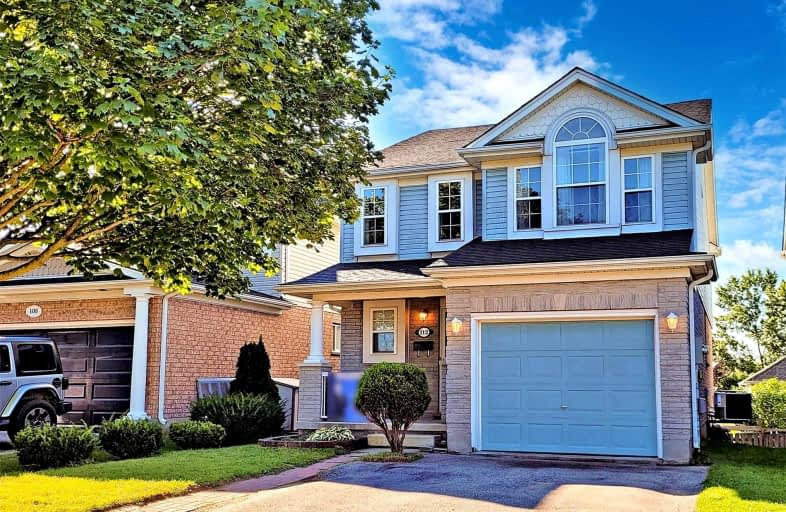
Hillcrest Public School
Elementary: Public
0.94 km
St Gabriel Catholic Elementary School
Elementary: Catholic
1.65 km
St Elizabeth Catholic Elementary School
Elementary: Catholic
1.69 km
Our Lady of Fatima Catholic Elementary School
Elementary: Catholic
1.12 km
Woodland Park Public School
Elementary: Public
1.42 km
Silverheights Public School
Elementary: Public
1.84 km
ÉSC Père-René-de-Galinée
Secondary: Catholic
7.44 km
College Heights Secondary School
Secondary: Public
9.44 km
Galt Collegiate and Vocational Institute
Secondary: Public
8.32 km
Preston High School
Secondary: Public
8.11 km
Jacob Hespeler Secondary School
Secondary: Public
3.28 km
St Benedict Catholic Secondary School
Secondary: Catholic
5.50 km














