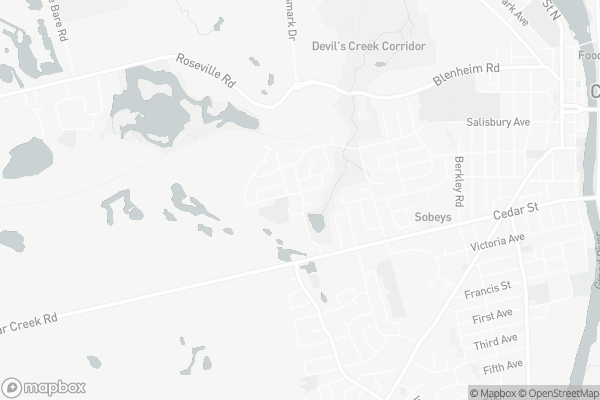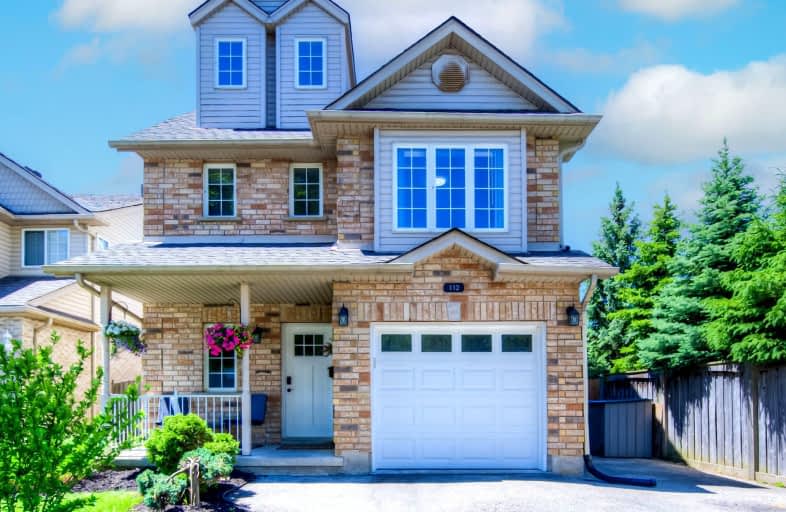Car-Dependent
- Most errands require a car.
27
/100
Some Transit
- Most errands require a car.
35
/100
Somewhat Bikeable
- Most errands require a car.
28
/100

St Gregory Catholic Elementary School
Elementary: Catholic
1.16 km
Blair Road Public School
Elementary: Public
2.36 km
St Andrew's Public School
Elementary: Public
1.64 km
St Augustine Catholic Elementary School
Elementary: Catholic
1.93 km
Highland Public School
Elementary: Public
1.21 km
Tait Street Public School
Elementary: Public
2.14 km
Southwood Secondary School
Secondary: Public
0.50 km
Glenview Park Secondary School
Secondary: Public
2.87 km
Galt Collegiate and Vocational Institute
Secondary: Public
2.52 km
Monsignor Doyle Catholic Secondary School
Secondary: Catholic
3.78 km
Preston High School
Secondary: Public
4.65 km
St Benedict Catholic Secondary School
Secondary: Catholic
5.39 km
-
Domm Park
55 Princess St, Cambridge ON 1.93km -
Mill Race Park
36 Water St N (At Park Hill Rd), Cambridge ON N1R 3B1 5.55km -
Kuntz Park
300 Lookout Lane, Kitchener ON 8km
-
TD Bank Financial Group
130 Cedar St, Cambridge ON N1S 1W4 1.05km -
CoinFlip Bitcoin ATM
215 Beverly St, Cambridge ON N1R 3Z9 3.66km -
President's Choice Financial ATM
115 Dundas St N, Cambridge ON N1R 5N6 3.88km














