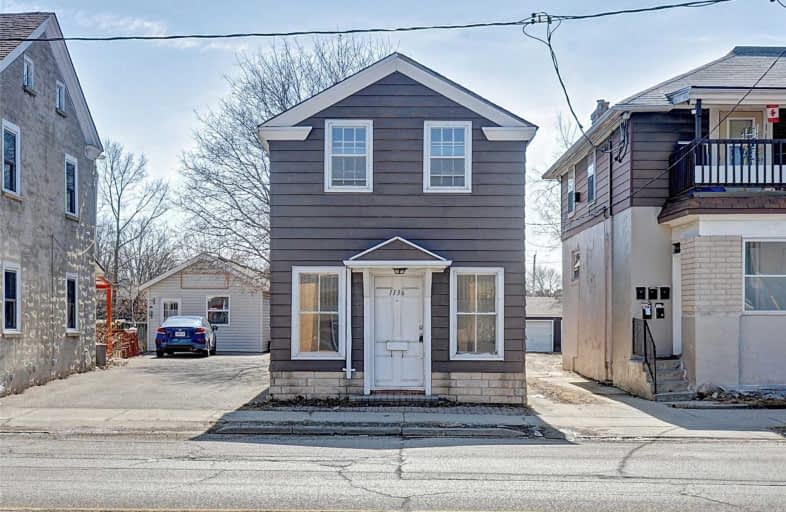
St Joseph Catholic Elementary School
Elementary: Catholic
1.13 km
Preston Public School
Elementary: Public
0.68 km
Grand View Public School
Elementary: Public
0.24 km
St Michael Catholic Elementary School
Elementary: Catholic
0.69 km
Coronation Public School
Elementary: Public
1.03 km
William G Davis Public School
Elementary: Public
0.95 km
ÉSC Père-René-de-Galinée
Secondary: Catholic
4.23 km
Southwood Secondary School
Secondary: Public
4.91 km
Galt Collegiate and Vocational Institute
Secondary: Public
3.81 km
Preston High School
Secondary: Public
1.06 km
Jacob Hespeler Secondary School
Secondary: Public
4.00 km
St Benedict Catholic Secondary School
Secondary: Catholic
4.13 km


