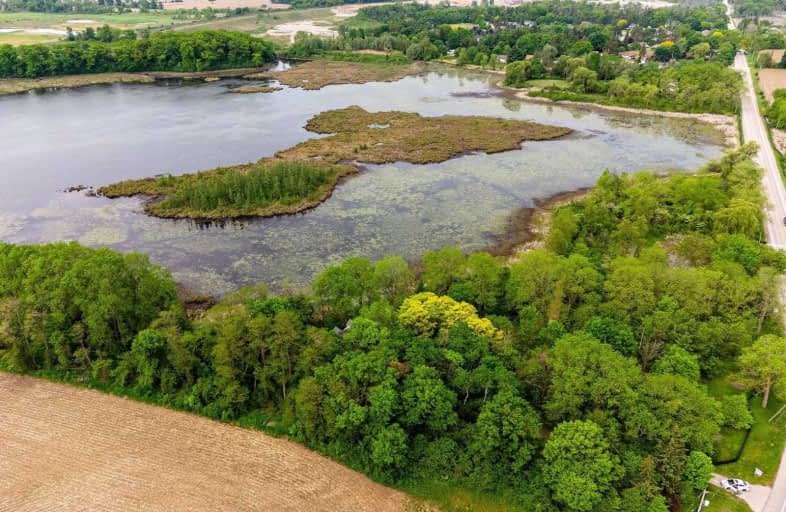
St Gregory Catholic Elementary School
Elementary: Catholic
2.31 km
St Joseph Catholic Elementary School
Elementary: Catholic
3.50 km
Blair Road Public School
Elementary: Public
2.46 km
Grand View Public School
Elementary: Public
3.58 km
St Augustine Catholic Elementary School
Elementary: Catholic
1.88 km
Highland Public School
Elementary: Public
2.08 km
Southwood Secondary School
Secondary: Public
1.67 km
Glenview Park Secondary School
Secondary: Public
3.99 km
Galt Collegiate and Vocational Institute
Secondary: Public
2.98 km
Monsignor Doyle Catholic Secondary School
Secondary: Catholic
4.92 km
Preston High School
Secondary: Public
3.68 km
St Benedict Catholic Secondary School
Secondary: Catholic
5.54 km






