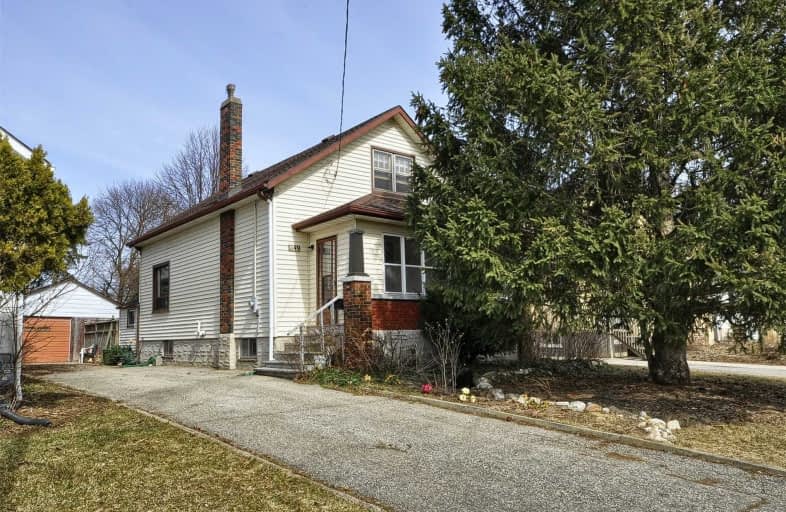Sold on Apr 11, 2019
Note: Property is not currently for sale or for rent.

-
Type: Detached
-
Style: 2-Storey
-
Lot Size: 40.9 x 165 Feet
-
Age: 51-99 years
-
Taxes: $3,476 per year
-
Days on Site: 3 Days
-
Added: Apr 09, 2019 (3 days on market)
-
Updated:
-
Last Checked: 3 months ago
-
MLS®#: X4408947
-
Listed By: Ipro realty ltd., brokerage
This Is A Great Home For First Time Home Buyers. Good Bones, Great Lot. This Home Features 2 Bedrooms, Eat-In Kitchen, Hardwood Floors Throughout Most Of Main And 2nd Level, Beautifully Renovated 4 Pc. Bathroom. Located Close To Shopping, Schools, Transit & 401 **All Appliances Are "As Is" Condition.
Extras
Please Register Offers If Any Thursday April 11th 2019 By 5:00 Pm. We Will Do Our Best To Present All Offers That Evening. Individual With Power Of Attorney Must Be Present So Please Make Offers Irrevocable For 24 Hrs
Property Details
Facts for 1149 Hamilton Street, Cambridge
Status
Days on Market: 3
Last Status: Sold
Sold Date: Apr 11, 2019
Closed Date: May 07, 2019
Expiry Date: Jul 30, 2019
Sold Price: $327,000
Unavailable Date: Apr 11, 2019
Input Date: Apr 09, 2019
Property
Status: Sale
Property Type: Detached
Style: 2-Storey
Age: 51-99
Area: Cambridge
Availability Date: Immediate
Inside
Bedrooms: 2
Bathrooms: 1
Kitchens: 1
Rooms: 7
Den/Family Room: Yes
Air Conditioning: Central Air
Fireplace: Yes
Washrooms: 1
Building
Basement: None
Heat Type: Forced Air
Heat Source: Gas
Exterior: Alum Siding
Water Supply: Municipal
Special Designation: Unknown
Parking
Driveway: Private
Garage Spaces: 1
Garage Type: Detached
Covered Parking Spaces: 4
Fees
Tax Year: 2018
Tax Legal Description: Pt Lt 30 N/S Hamilton St Pl 523 Cambridge As In 12
Taxes: $3,476
Land
Cross Street: King St E & Dolph St
Municipality District: Cambridge
Fronting On: North
Pool: None
Sewer: Sewers
Lot Depth: 165 Feet
Lot Frontage: 40.9 Feet
Additional Media
- Virtual Tour: https://fusion.realtourvision.com/idx/202239
Rooms
Room details for 1149 Hamilton Street, Cambridge
| Type | Dimensions | Description |
|---|---|---|
| Kitchen Main | 11.00 x 12.00 | Hardwood Floor |
| Dining Main | 11.00 x 11.00 | Hardwood Floor, B/I Shelves |
| Living Main | 15.00 x 11.00 | Hardwood Floor, Electric Fireplace |
| Br Main | 9.00 x 11.00 | Hardwood Floor |
| Den 2nd | 12.00 x 11.00 | Hardwood Floor |
| 2nd Br 2nd | 11.00 x 15.00 | Hardwood Floor |
| Bathroom 2nd | - | 3 Pc Bath |
| XXXXXXXX | XXX XX, XXXX |
XXXX XXX XXXX |
$XXX,XXX |
| XXX XX, XXXX |
XXXXXX XXX XXXX |
$XXX,XXX |
| XXXXXXXX XXXX | XXX XX, XXXX | $327,000 XXX XXXX |
| XXXXXXXX XXXXXX | XXX XX, XXXX | $314,900 XXX XXXX |

St Joseph Catholic Elementary School
Elementary: CatholicPreston Public School
Elementary: PublicGrand View Public School
Elementary: PublicSt Michael Catholic Elementary School
Elementary: CatholicCoronation Public School
Elementary: PublicWilliam G Davis Public School
Elementary: PublicÉSC Père-René-de-Galinée
Secondary: CatholicSouthwood Secondary School
Secondary: PublicGalt Collegiate and Vocational Institute
Secondary: PublicPreston High School
Secondary: PublicJacob Hespeler Secondary School
Secondary: PublicSt Benedict Catholic Secondary School
Secondary: Catholic

