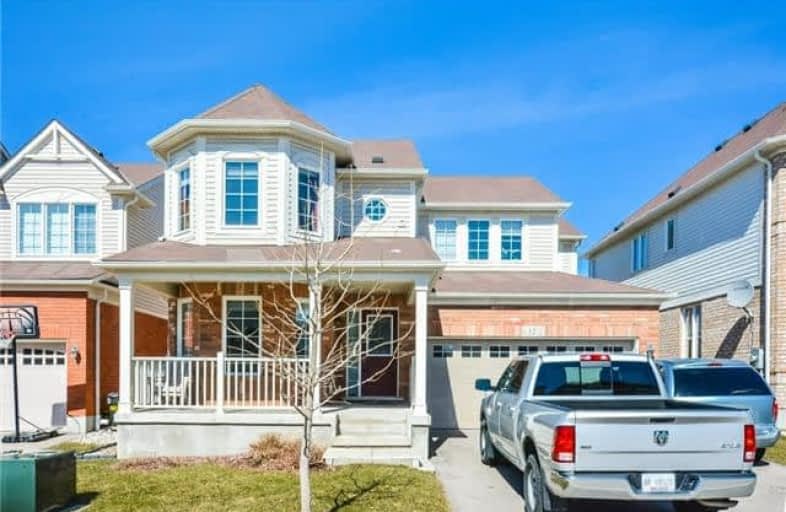
Centennial (Cambridge) Public School
Elementary: Public
2.62 km
Hillcrest Public School
Elementary: Public
1.34 km
St Gabriel Catholic Elementary School
Elementary: Catholic
0.57 km
Our Lady of Fatima Catholic Elementary School
Elementary: Catholic
1.68 km
Woodland Park Public School
Elementary: Public
2.24 km
Silverheights Public School
Elementary: Public
0.68 km
ÉSC Père-René-de-Galinée
Secondary: Catholic
6.35 km
College Heights Secondary School
Secondary: Public
9.55 km
Galt Collegiate and Vocational Institute
Secondary: Public
8.60 km
Preston High School
Secondary: Public
7.61 km
Jacob Hespeler Secondary School
Secondary: Public
3.20 km
St Benedict Catholic Secondary School
Secondary: Catholic
6.00 km







