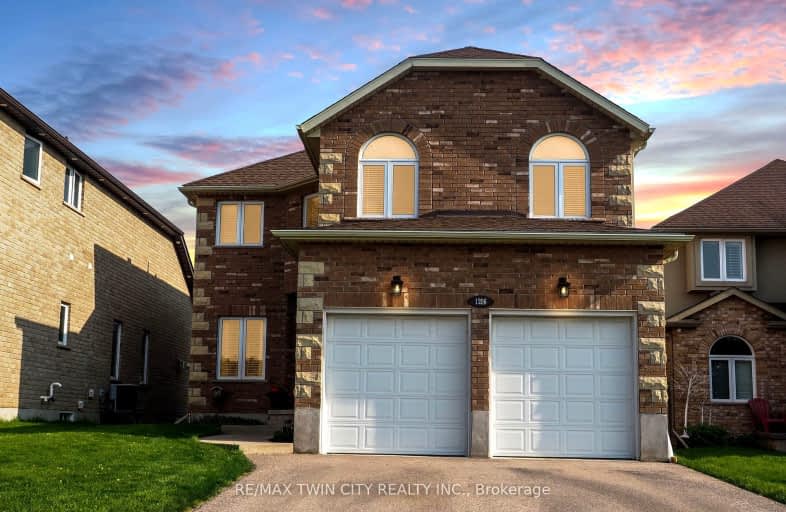Somewhat Walkable
- Some errands can be accomplished on foot.
Good Transit
- Some errands can be accomplished by public transportation.
Very Bikeable
- Most errands can be accomplished on bike.

Blair Road Public School
Elementary: PublicSt Michael Catholic Elementary School
Elementary: CatholicWilliam G Davis Public School
Elementary: PublicElgin Street Public School
Elementary: PublicAvenue Road Public School
Elementary: PublicRyerson Public School
Elementary: PublicSouthwood Secondary School
Secondary: PublicGlenview Park Secondary School
Secondary: PublicGalt Collegiate and Vocational Institute
Secondary: PublicPreston High School
Secondary: PublicJacob Hespeler Secondary School
Secondary: PublicSt Benedict Catholic Secondary School
Secondary: Catholic-
State & Main Kitchen & Bar
375 Hespeler Road, Unit 2, Cambridge, ON N1R 6B3 0.53km -
Rhythm and Brews
1000 Bishop Street N, Cambridge, ON N3H 4V7 0.55km -
Chuck's Roadhouse Bar & Grill
440 Hespeler Road, Cambridge, ON N1R 6J7 0.81km
-
Tim Horton's
350 Hespeler Rd, Cambridge, ON N1R 7N7 0.49km -
Real Fruit Bubble Tea
355 Hespeler Road, Cambridge Centre, Cambridge, ON N1R 8J9 0.76km -
Big Orange
355 Hespeler Road, Cambridge, ON N1R 6B3 0.5km
-
Fuzion Fitness
505 Hespeler Road, Cambridge, ON N1R 6J2 1.14km -
GoodLife Fitness
600 Hespeler Rd, Cambridge, ON N1R 8H2 1.69km -
LA Fitness
90 Pinebush Rd, Cambridge, ON N1R 8J8 2.38km
-
St Michael Medical Pharmacy
350 Hespeler Road, Cambridge, ON N1R 7N7 0.49km -
Zehrs
400 Conestoga Boulevard, Cambridge, ON N1R 7L7 0.99km -
Shoppers Drug Mart
950 Franklin Boulevard, Cambridge, ON N1R 8R3 2.03km
-
Cambridge Pizza
350 Hespeler Road, Unit 9A, Cambridge, ON N1R 6J6 0.34km -
Piatto Pizzeria + Enoteca
350 Hespeler Road, Unit 1, Cambridge, ON N1R 6J6 0.35km -
S & N Pizza House
350 Hespeler Road, Cambridge, ON N1R 7N7 0.49km
-
Cambridge Centre
355 Hespeler Road, Cambridge, ON N1R 7N8 0.5km -
Smart Centre
22 Pinebush Road, Cambridge, ON N1R 6J5 2.14km -
Bluenotes
355 Hespeler Road, Unit #102 Cambridge Centre, Cambridge, ON N1R 6B3 0.5km
-
Farm Boy
350 Hespeler Road, Bldg C, Cambridge, ON N1R 7N7 0.3km -
Sultan Market
350 Hespeler Road, Cambridge, ON N1R 7N7 0.49km -
Al-Ummah Foods
480 Hespeler Road, Cambridge, ON N1R 7R9 0.99km
-
Winexpert Kitchener
645 Westmount Road E, Unit 2, Kitchener, ON N2E 3S3 14.57km -
LCBO
615 Scottsdale Drive, Guelph, ON N1G 3P4 15.61km -
The Beer Store
875 Highland Road W, Kitchener, ON N2N 2Y2 16.66km
-
Pioneer
145 Hespeler Road, Cambridge, ON N1R 3G9 1.3km -
Esso
105 Hespeler Rd, Cambridge, ON N1R 3G7 1.57km -
Circle K
105 Hespeler Road, Cambridge, ON N1R 3G7 1.59km
-
Galaxy Cinemas Cambridge
355 Hespeler Road, Cambridge, ON N1R 8J9 0.66km -
Landmark Cinemas 12 Kitchener
135 Gateway Park Dr, Kitchener, ON N2P 2J9 5.14km -
Cineplex Cinemas Kitchener and VIP
225 Fairway Road S, Kitchener, ON N2C 1X2 9.61km
-
Idea Exchange
50 Saginaw Parkway, Cambridge, ON N1T 1W2 2.24km -
Idea Exchange
435 King Street E, Cambridge, ON N3H 3N1 2.87km -
Idea Exchange
12 Water Street S, Cambridge, ON N1R 3C5 3.59km
-
Cambridge Memorial Hospital
700 Coronation Boulevard, Cambridge, ON N1R 3G2 1.19km -
Grand River Hospital
3570 King Street E, Kitchener, ON N2A 2W1 7.89km -
UC Baby Cambridge
140 Hespeler Rd, Cambridge, ON N1R 3H2 1.34km
-
Dumfries Conservation Area
Dunbar Rd, Cambridge ON 0.62km -
Manchester Public School Playground
2.33km -
Domm Park
55 Princess St, Cambridge ON 2.35km
-
RBC Royal Bank
480 Hespeler Rd (at Sheldon Dr), Cambridge ON N1R 7R9 1.01km -
TD Bank Financial Group
Hespler Rd, Cambridge ON 2.24km -
BMO Bank of Montreal
800 Franklin Blvd, Cambridge ON N1R 7Z1 2.51km
- 2 bath
- 4 bed
- 1500 sqft
1704 Holley Crescent North, Cambridge, Ontario • N3H 2S5 • Cambridge














