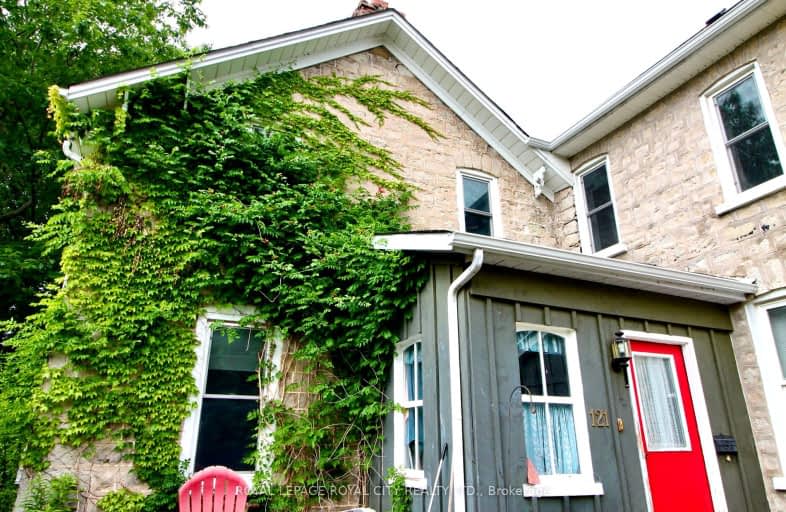Somewhat Walkable
- Some errands can be accomplished on foot.
65
/100
Some Transit
- Most errands require a car.
36
/100
Bikeable
- Some errands can be accomplished on bike.
58
/100

Hillcrest Public School
Elementary: Public
0.49 km
St Gabriel Catholic Elementary School
Elementary: Catholic
1.41 km
St Elizabeth Catholic Elementary School
Elementary: Catholic
1.00 km
Our Lady of Fatima Catholic Elementary School
Elementary: Catholic
0.34 km
Woodland Park Public School
Elementary: Public
0.75 km
Hespeler Public School
Elementary: Public
1.19 km
ÉSC Père-René-de-Galinée
Secondary: Catholic
6.39 km
Glenview Park Secondary School
Secondary: Public
9.45 km
Galt Collegiate and Vocational Institute
Secondary: Public
7.05 km
Preston High School
Secondary: Public
6.72 km
Jacob Hespeler Secondary School
Secondary: Public
1.88 km
St Benedict Catholic Secondary School
Secondary: Catholic
4.35 km
-
Forbes Park
16 Kribs St, Cambridge ON 0.34km -
Little Riverside Park
Waterloo ON 0.43km -
Mill Race Park
36 Water St N (At Park Hill Rd), Cambridge ON N1R 3B1 4.36km
-
RBC Royal Bank
541 Hespeler Rd, Cambridge ON N1R 6J2 3.79km -
TD Canada Trust Branch and ATM
425 Hespeler Rd, Cambridge ON N1R 6J2 4.25km -
President's Choice Financial ATM
137 Water St N, Cambridge ON N1R 3B8 7.45km





