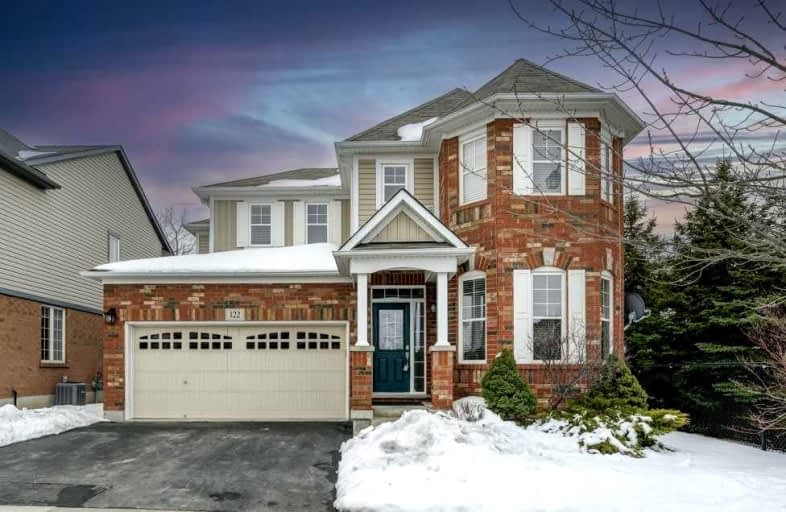Car-Dependent
- Almost all errands require a car.
Some Transit
- Most errands require a car.
Bikeable
- Some errands can be accomplished on bike.

Hillcrest Public School
Elementary: PublicSt Gabriel Catholic Elementary School
Elementary: CatholicSt Elizabeth Catholic Elementary School
Elementary: CatholicOur Lady of Fatima Catholic Elementary School
Elementary: CatholicWoodland Park Public School
Elementary: PublicSilverheights Public School
Elementary: PublicÉSC Père-René-de-Galinée
Secondary: CatholicGlenview Park Secondary School
Secondary: PublicGalt Collegiate and Vocational Institute
Secondary: PublicPreston High School
Secondary: PublicJacob Hespeler Secondary School
Secondary: PublicSt Benedict Catholic Secondary School
Secondary: Catholic-
The Aging Oak
3 Queen Street E, Cambridge, ON N3C 2A7 1.21km -
Ernie's Roadhouse
7 Queen Street W, Cambridge, ON N3C 1G2 1.24km -
The Rabbid Fox
58 Beech Avenue, Cambridge, ON N3C 1X5 1.96km
-
Tim Hortons
900 Jamieson Parkway, Cambridge, ON N3C 4N6 2.58km -
McDonald's
100 Jamieson Parkway, Cambridge, ON N3C 4B3 2.76km -
Tim Hortons
150 Holiday Inn Drive, Cambridge, ON N3C 1Z5 3.14km
-
Walmart
22 Pinebush Road, Cambridge, ON N1R 8K5 4.02km -
Shoppers Drug Mart
950 Franklin Boulevard, Cambridge, ON N1R 8R3 5.59km -
Zehrs
400 Conestoga Boulevard, Cambridge, ON N1R 7L7 5.62km
-
Choun Kitchen
39 Queen Street E, Unit 102, Cambridge, ON N3C 2A7 1.13km -
Press Play Games
39 Queen Street E, Cambridge, ON N3C 2K2 1.14km -
The Aging Oak
3 Queen Street E, Cambridge, ON N3C 2A7 1.21km
-
Smart Centre
22 Pinebush Road, Cambridge, ON N1R 6J5 4.02km -
Cambridge Centre
355 Hespeler Road, Cambridge, ON N1R 7N8 5.73km -
Dollar Tree
180 Holiday Inn Drive, Cambridge, ON N3C 1Z4 3.21km
-
Food Basics
100 Jamieson Parkway, Cambridge, ON N3C 4B3 2.74km -
Zehrs
180 Holiday Inn Drive, Cambridge, ON N3C 1Z4 3.22km -
Walmart
22 Pinebush Road, Cambridge, ON N1R 8K5 4.02km
-
LCBO
615 Scottsdale Drive, Guelph, ON N1G 3P4 9.69km -
Royal City Brewing
199 Victoria Road, Guelph, ON N1E 13.92km -
Downtown Kitchener Ribfest & Craft Beer Show
Victoria Park, Victoria Park, ON N2G 15.88km
-
esso
100 Jamieson Pkwy, Cambridge, ON N3C 4B3 2.76km -
Service 1st
193 Pinebush Road, Cambridge, ON N1R 7H8 3.47km -
Active Green & Ross Tire and Auto Centre
1270 Franklin Boulevard, Cambridge, ON N1R 8B7 3.51km
-
Galaxy Cinemas Cambridge
355 Hespeler Road, Cambridge, ON N1R 8J9 5.46km -
Landmark Cinemas 12 Kitchener
135 Gateway Park Dr, Kitchener, ON N2P 2J9 7.69km -
Cineplex Cinemas Kitchener and VIP
225 Fairway Road S, Kitchener, ON N2C 1X2 10.94km
-
Idea Exchange
Hespeler, 5 Tannery Street E, Cambridge, ON N3C 2C1 1.28km -
Idea Exchange
50 Saginaw Parkway, Cambridge, ON N1T 1W2 5.46km -
Idea Exchange
435 King Street E, Cambridge, ON N3H 3N1 6.6km
-
Cambridge Memorial Hospital
700 Coronation Boulevard, Cambridge, ON N1R 3G2 7.24km -
Cambridge COVID Vaccination Site
66 Pinebush Rd, Cambridge, ON N1R 8K5 3.49km -
Cambridge Walk in Clinic
525 Saginaw Pkwy, Unit A2, Cambridge, ON N1T 2A6 6.09km
-
Little Riverside Park
Waterloo ON 0.88km -
Hespeler Optimist Park
640 Ellis Rd, Cambridge ON N3C 3X8 1.92km -
Winston Blvd Woodlot
374 Winston Blvd, Cambridge ON N3C 3C5 2.33km
-
HODL Bitcoin ATM - Hespeler Convenience
48 Queen St E, Cambridge ON N3C 2A8 1.17km -
CIBC Cash Dispenser
900 Jamieson Pky, Cambridge ON N3C 4N6 2.67km -
CIBC Cash Dispenser
289 Hwy 401 E, Cambridge ON N3C 2V4 3.21km








