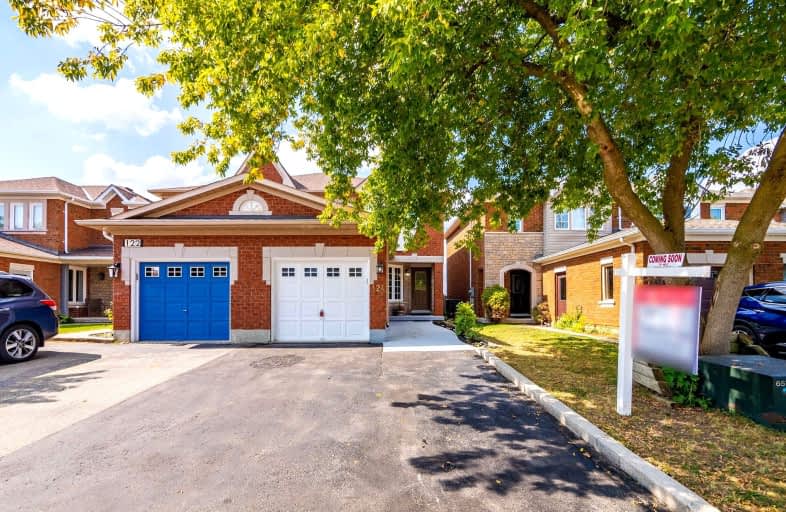
Christ The King Catholic Elementary School
Elementary: Catholic
1.52 km
St Margaret Catholic Elementary School
Elementary: Catholic
0.75 km
Saginaw Public School
Elementary: Public
0.96 km
Elgin Street Public School
Elementary: Public
1.95 km
St. Teresa of Calcutta Catholic Elementary School
Elementary: Catholic
0.54 km
Clemens Mill Public School
Elementary: Public
0.46 km
Southwood Secondary School
Secondary: Public
6.11 km
Glenview Park Secondary School
Secondary: Public
5.41 km
Galt Collegiate and Vocational Institute
Secondary: Public
3.54 km
Monsignor Doyle Catholic Secondary School
Secondary: Catholic
5.89 km
Jacob Hespeler Secondary School
Secondary: Public
3.43 km
St Benedict Catholic Secondary School
Secondary: Catholic
0.87 km
-
Big Dog Barn
385 Townline Rd, Puslinch ON N0B 2J0 1.69km -
Gordon Chaplin Park
Cambridge ON 2.7km -
Ms. K Babysitter
Cambridge ON 3.49km
-
President's Choice Financial ATM
400 Conestoga Blvd, Cambridge ON N1R 7L7 2.05km -
Penny Wrightly - Mortgage Broker
580 Hespeler Rd, Cambridge ON N1R 6J8 3.14km -
BMO Bank of Montreal
142 Dundas St N, Cambridge ON N1R 5P1 3.77km














