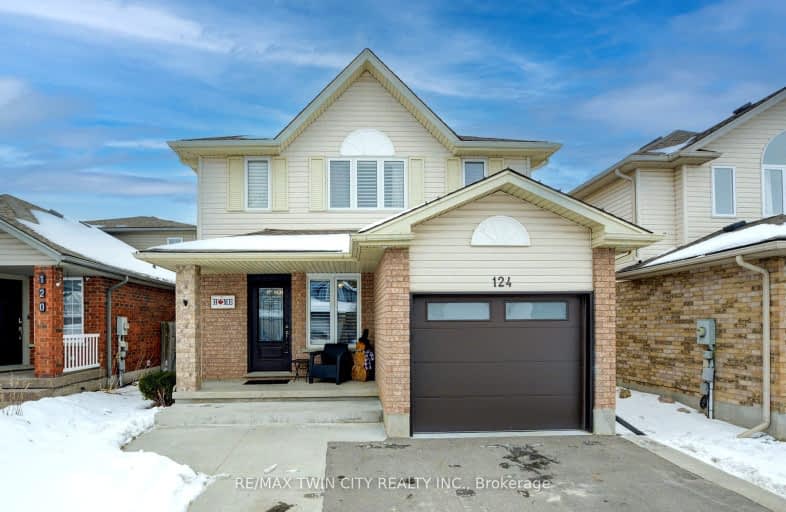Car-Dependent
- Most errands require a car.
44
/100
Some Transit
- Most errands require a car.
41
/100
Bikeable
- Some errands can be accomplished on bike.
52
/100

Christ The King Catholic Elementary School
Elementary: Catholic
1.35 km
St Margaret Catholic Elementary School
Elementary: Catholic
0.76 km
Saginaw Public School
Elementary: Public
1.36 km
Elgin Street Public School
Elementary: Public
1.78 km
St. Teresa of Calcutta Catholic Elementary School
Elementary: Catholic
1.00 km
Clemens Mill Public School
Elementary: Public
0.76 km
Southwood Secondary School
Secondary: Public
6.10 km
Glenview Park Secondary School
Secondary: Public
5.59 km
Galt Collegiate and Vocational Institute
Secondary: Public
3.53 km
Monsignor Doyle Catholic Secondary School
Secondary: Catholic
6.13 km
Jacob Hespeler Secondary School
Secondary: Public
2.98 km
St Benedict Catholic Secondary School
Secondary: Catholic
0.63 km
-
Hillborn Knoll Forest
0.92km -
Witmer Park
Cambridge ON 1.65km -
Northview Heights Lookout Park
36 Acorn Way, Cambridge ON 1.73km
-
Meridian Credit Union ATM
101 Holiday Inn Dr (Groh Avenue), Cambridge ON N3C 1Z3 3.46km -
CIBC
75 Dundas St N (Main Street), Cambridge ON N1R 6G5 4.09km -
HODL Bitcoin ATM - Hespeler Convenience
48 Queen St E, Cambridge ON N3C 2A8 4.11km














