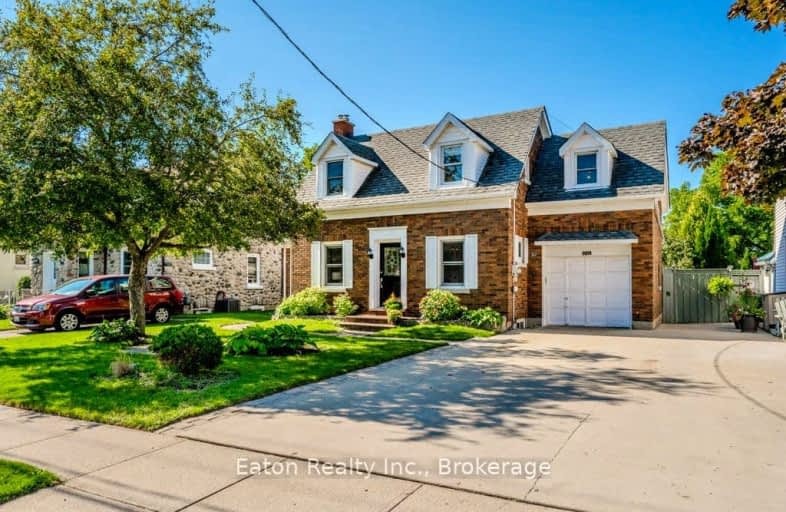Very Walkable
- Most errands can be accomplished on foot.
81
/100
Some Transit
- Most errands require a car.
44
/100
Very Bikeable
- Most errands can be accomplished on bike.
74
/100

St Joseph Catholic Elementary School
Elementary: Catholic
1.17 km
Preston Public School
Elementary: Public
0.91 km
Grand View Public School
Elementary: Public
0.31 km
St Michael Catholic Elementary School
Elementary: Catholic
0.77 km
Coronation Public School
Elementary: Public
1.17 km
William G Davis Public School
Elementary: Public
1.03 km
ÉSC Père-René-de-Galinée
Secondary: Catholic
4.46 km
Southwood Secondary School
Secondary: Public
4.68 km
Galt Collegiate and Vocational Institute
Secondary: Public
3.60 km
Preston High School
Secondary: Public
1.14 km
Jacob Hespeler Secondary School
Secondary: Public
4.09 km
St Benedict Catholic Secondary School
Secondary: Catholic
4.04 km
-
Mill Race Park
36 Water St N (At Park Hill Rd), Cambridge ON N1R 3B1 1.63km -
Riverside Park
147 King St W (Eagle St. S.), Cambridge ON N3H 1B5 1.66km -
Domm Park
55 Princess St, Cambridge ON 2.38km
-
BMO Bank of Montreal
807 King St E (at Church St S), Cambridge ON N3H 3P1 0.65km -
CIBC
567 King St E, Preston ON N3H 3N4 0.95km -
Pay2Day
534 Hespeler Rd, Cambridge ON N1R 6J7 2.29km






