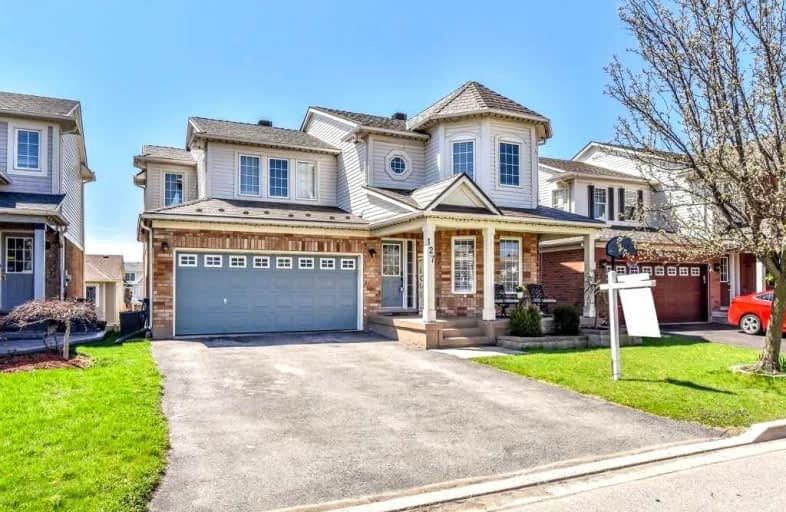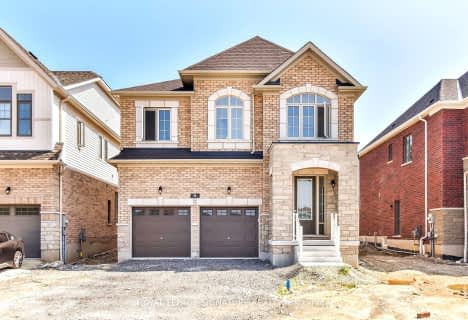
St Margaret Catholic Elementary School
Elementary: Catholic
2.41 km
St Elizabeth Catholic Elementary School
Elementary: Catholic
2.56 km
Saginaw Public School
Elementary: Public
1.33 km
Woodland Park Public School
Elementary: Public
2.86 km
St. Teresa of Calcutta Catholic Elementary School
Elementary: Catholic
1.83 km
Clemens Mill Public School
Elementary: Public
2.12 km
Southwood Secondary School
Secondary: Public
7.79 km
Glenview Park Secondary School
Secondary: Public
7.00 km
Galt Collegiate and Vocational Institute
Secondary: Public
5.22 km
Monsignor Doyle Catholic Secondary School
Secondary: Catholic
7.38 km
Jacob Hespeler Secondary School
Secondary: Public
3.39 km
St Benedict Catholic Secondary School
Secondary: Catholic
2.39 km














