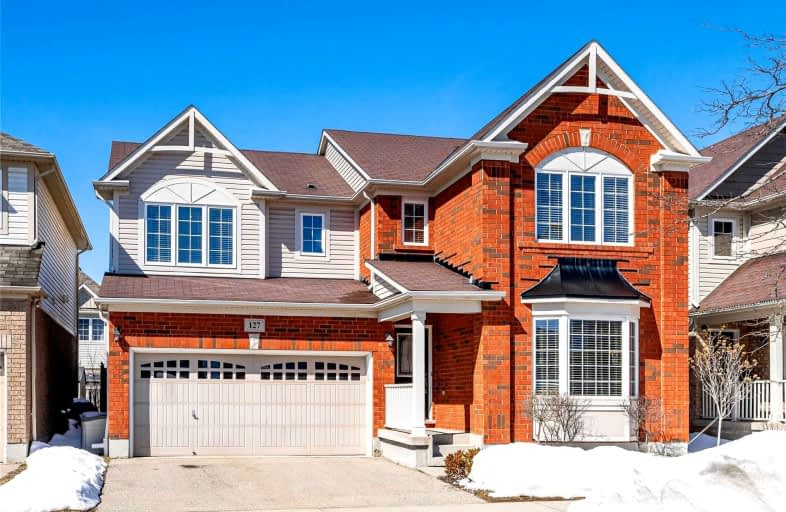Car-Dependent
- Almost all errands require a car.
20
/100
Some Transit
- Most errands require a car.
35
/100
Bikeable
- Some errands can be accomplished on bike.
53
/100

Hillcrest Public School
Elementary: Public
0.92 km
St Gabriel Catholic Elementary School
Elementary: Catholic
0.49 km
St Elizabeth Catholic Elementary School
Elementary: Catholic
2.12 km
Our Lady of Fatima Catholic Elementary School
Elementary: Catholic
1.25 km
Woodland Park Public School
Elementary: Public
1.82 km
Silverheights Public School
Elementary: Public
0.67 km
ÉSC Père-René-de-Galinée
Secondary: Catholic
6.35 km
Glenview Park Secondary School
Secondary: Public
10.67 km
Galt Collegiate and Vocational Institute
Secondary: Public
8.21 km
Preston High School
Secondary: Public
7.38 km
Jacob Hespeler Secondary School
Secondary: Public
2.84 km
St Benedict Catholic Secondary School
Secondary: Catholic
5.58 km
-
Little Riverside Park
Waterloo ON 0.92km -
Hespeler Optimist Park
640 Ellis Rd, Cambridge ON N3C 3X8 1.97km -
Winston Blvd Woodlot
374 Winston Blvd, Cambridge ON N3C 3C5 2.37km
-
HODL Bitcoin ATM - Hespeler Convenience
48 Queen St E, Cambridge ON N3C 2A8 1.2km -
CIBC Cash Dispenser
900 Jamieson Pky, Cambridge ON N3C 4N6 2.72km -
CIBC Cash Dispenser
289 Hwy 401 E, Cambridge ON N3C 2V4 3.24km









