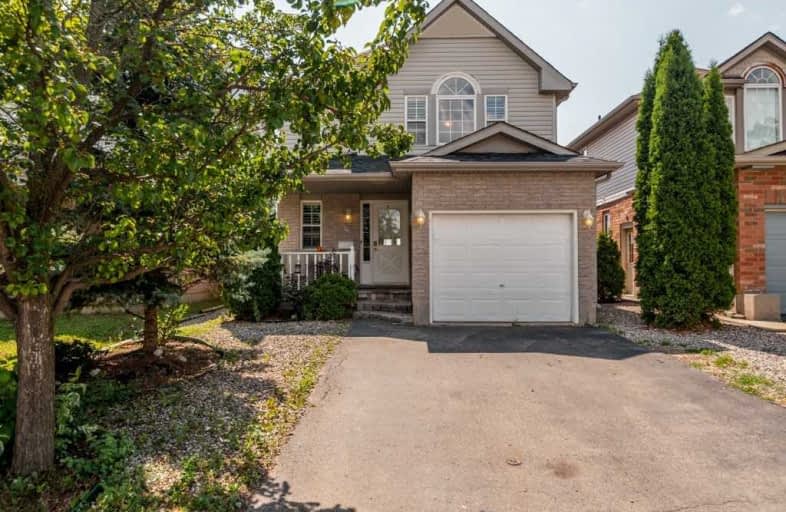
Hillcrest Public School
Elementary: Public
0.69 km
St Gabriel Catholic Elementary School
Elementary: Catholic
1.50 km
St Elizabeth Catholic Elementary School
Elementary: Catholic
1.51 km
Our Lady of Fatima Catholic Elementary School
Elementary: Catholic
0.87 km
Woodland Park Public School
Elementary: Public
1.22 km
Silverheights Public School
Elementary: Public
1.69 km
ÉSC Père-René-de-Galinée
Secondary: Catholic
7.23 km
College Heights Secondary School
Secondary: Public
9.67 km
Galt Collegiate and Vocational Institute
Secondary: Public
8.09 km
Preston High School
Secondary: Public
7.86 km
Jacob Hespeler Secondary School
Secondary: Public
3.03 km
St Benedict Catholic Secondary School
Secondary: Catholic
5.30 km




