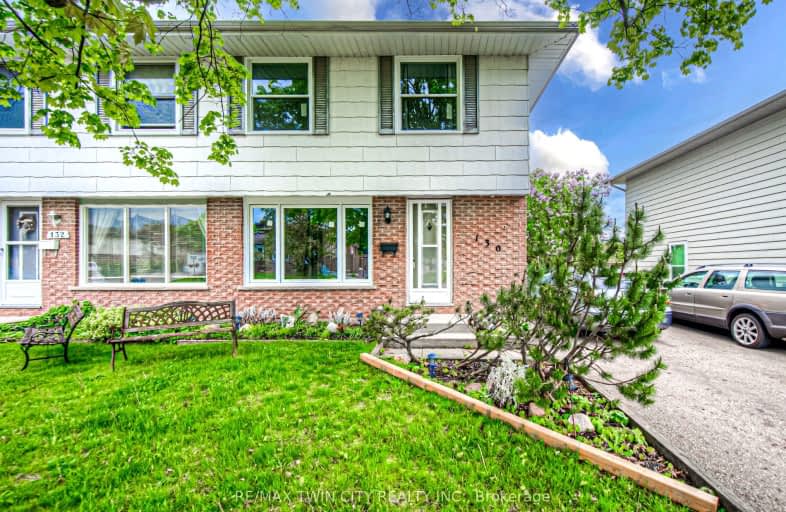Somewhat Walkable
- Some errands can be accomplished on foot.
51
/100
Some Transit
- Most errands require a car.
37
/100
Bikeable
- Some errands can be accomplished on bike.
57
/100

St Francis Catholic Elementary School
Elementary: Catholic
0.62 km
Central Public School
Elementary: Public
1.65 km
St Vincent de Paul Catholic Elementary School
Elementary: Catholic
0.56 km
Chalmers Street Public School
Elementary: Public
0.73 km
Stewart Avenue Public School
Elementary: Public
0.57 km
Holy Spirit Catholic Elementary School
Elementary: Catholic
1.07 km
Southwood Secondary School
Secondary: Public
3.25 km
Glenview Park Secondary School
Secondary: Public
0.80 km
Galt Collegiate and Vocational Institute
Secondary: Public
3.14 km
Monsignor Doyle Catholic Secondary School
Secondary: Catholic
0.50 km
Jacob Hespeler Secondary School
Secondary: Public
8.21 km
St Benedict Catholic Secondary School
Secondary: Catholic
5.23 km
-
Dalton Court
Cambridge ON 2.16km -
Mill Race Park
36 Water St N (At Park Hill Rd), Cambridge ON N1R 3B1 7.34km -
Playfit Kids Club
366 Hespeler Rd, Cambridge ON N1R 6J6 5.57km
-
TD Bank Financial Group
130 Cedar St, Cambridge ON N1S 1W4 2.62km -
CIBC
395 Hespeler Rd (at Cambridge Mall), Cambridge ON N1R 6J1 5.79km -
TD Bank Financial Group
Hespler Rd, Cambridge ON 7.52km














