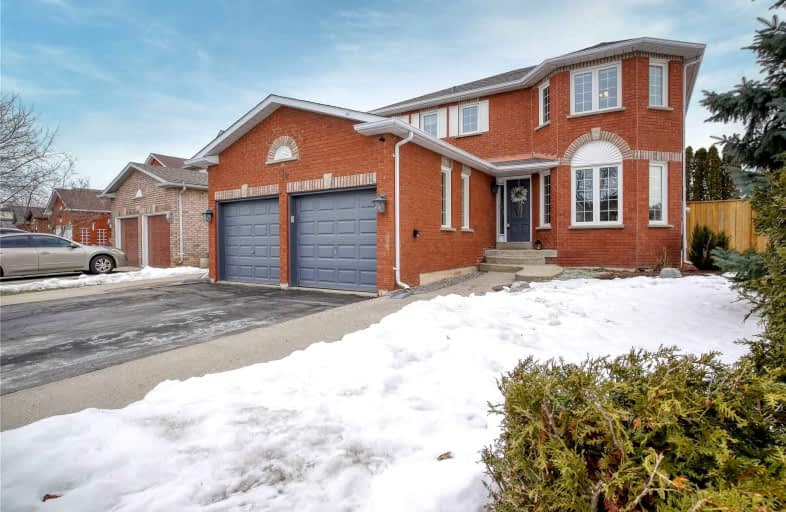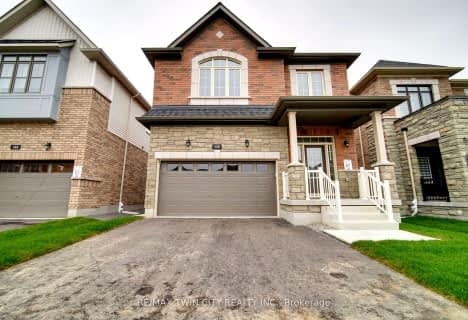Car-Dependent
- Almost all errands require a car.
0
/100

Christ The King Catholic Elementary School
Elementary: Catholic
1.45 km
St Margaret Catholic Elementary School
Elementary: Catholic
0.72 km
Saginaw Public School
Elementary: Public
1.21 km
Elgin Street Public School
Elementary: Public
1.79 km
St. Teresa of Calcutta Catholic Elementary School
Elementary: Catholic
0.54 km
Clemens Mill Public School
Elementary: Public
0.39 km
Southwood Secondary School
Secondary: Public
5.54 km
Glenview Park Secondary School
Secondary: Public
4.67 km
Galt Collegiate and Vocational Institute
Secondary: Public
3.01 km
Monsignor Doyle Catholic Secondary School
Secondary: Catholic
5.11 km
Jacob Hespeler Secondary School
Secondary: Public
4.11 km
St Benedict Catholic Secondary School
Secondary: Catholic
1.12 km
-
Mill Race Park
36 Water St N (At Park Hill Rd), Cambridge ON N1R 3B1 4.51km -
Winston Blvd Woodlot
374 Winston Blvd, Cambridge ON N3C 3C5 3.99km -
Hespeler Optimist Park
640 Ellis Rd, Cambridge ON N3C 3X8 4.57km
-
Localcoin Bitcoin ATM - Little Short Stop - Norfolk Ave
7 Norfolk Ave, Cambridge ON N1R 3T5 2.49km -
CIBC
395 Hespeler Rd (at Cambridge Mall), Cambridge ON N1R 6J1 2.79km -
BMO Bank of Montreal
142 Dundas St N, Cambridge ON N1R 5P1 2.99km













