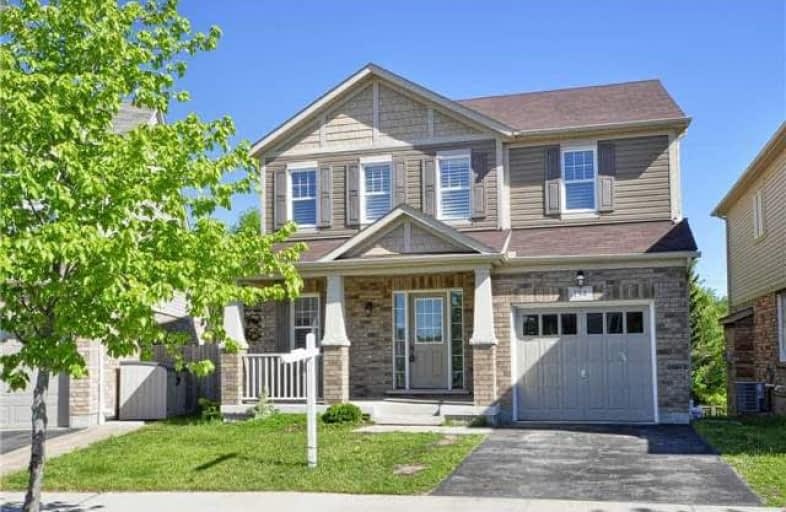
Centennial (Cambridge) Public School
Elementary: Public
3.01 km
Hillcrest Public School
Elementary: Public
1.74 km
St Gabriel Catholic Elementary School
Elementary: Catholic
0.93 km
Our Lady of Fatima Catholic Elementary School
Elementary: Catholic
2.07 km
Woodland Park Public School
Elementary: Public
2.62 km
Silverheights Public School
Elementary: Public
0.98 km
ÉSC Père-René-de-Galinée
Secondary: Catholic
6.48 km
College Heights Secondary School
Secondary: Public
9.21 km
Galt Collegiate and Vocational Institute
Secondary: Public
9.01 km
Preston High School
Secondary: Public
7.92 km
Jacob Hespeler Secondary School
Secondary: Public
3.60 km
St Benedict Catholic Secondary School
Secondary: Catholic
6.42 km





