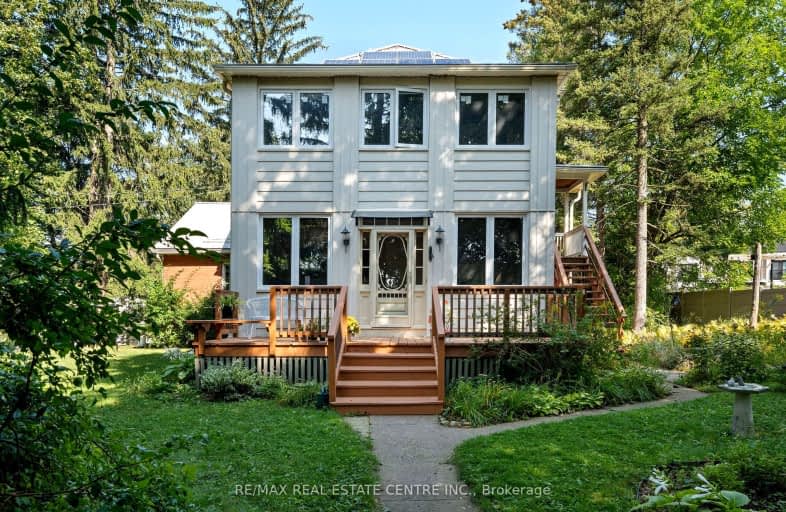Somewhat Walkable
- Some errands can be accomplished on foot.
Some Transit
- Most errands require a car.
Bikeable
- Some errands can be accomplished on bike.

St Peter Catholic Elementary School
Elementary: CatholicCentral Public School
Elementary: PublicManchester Public School
Elementary: PublicSt Anne Catholic Elementary School
Elementary: CatholicChalmers Street Public School
Elementary: PublicStewart Avenue Public School
Elementary: PublicSouthwood Secondary School
Secondary: PublicGlenview Park Secondary School
Secondary: PublicGalt Collegiate and Vocational Institute
Secondary: PublicMonsignor Doyle Catholic Secondary School
Secondary: CatholicJacob Hespeler Secondary School
Secondary: PublicSt Benedict Catholic Secondary School
Secondary: Catholic-
Playfit Kids Club
366 Hespeler Rd, Cambridge ON N1R 6J6 3.45km -
Riverside Park
147 King St W (Eagle St. S.), Cambridge ON N3H 1B5 6.67km -
Cambridge Dog Park
750 Maple Grove Rd (Speedsville Road), Cambridge ON 8.5km
-
BMO Bank of Montreal
142 Dundas St N, Cambridge ON N1R 5P1 0.72km -
TD Bank Financial Group
800 Franklin Blvd, Cambridge ON N1R 7Z1 1.35km -
RBC Royal Bank
73 Main St (Ainslie Street), Cambridge ON N1R 1V9 1.41km
- 2 bath
- 4 bed
- 1500 sqft
1704 Holley Crescent North, Cambridge, Ontario • N3H 2S5 • Cambridge














