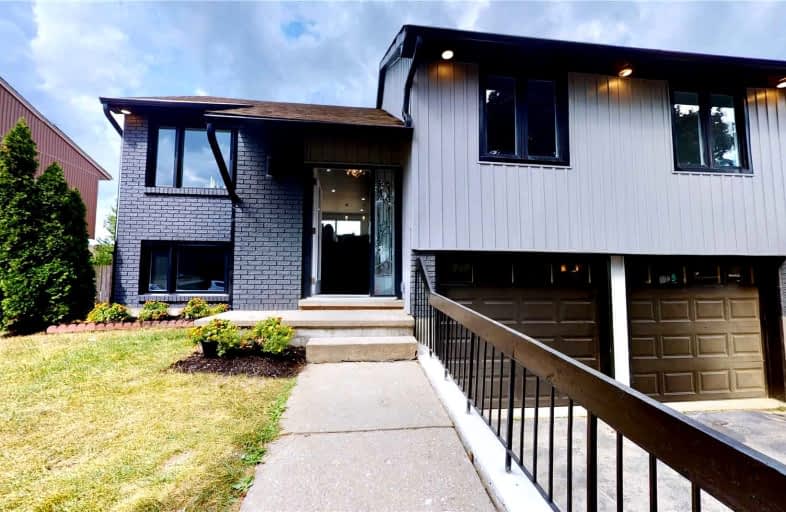
3D Walkthrough

St Gregory Catholic Elementary School
Elementary: Catholic
1.27 km
Blair Road Public School
Elementary: Public
2.24 km
St Andrew's Public School
Elementary: Public
1.72 km
St Augustine Catholic Elementary School
Elementary: Catholic
1.78 km
Highland Public School
Elementary: Public
1.20 km
Tait Street Public School
Elementary: Public
2.29 km
Southwood Secondary School
Secondary: Public
0.66 km
Glenview Park Secondary School
Secondary: Public
2.96 km
Galt Collegiate and Vocational Institute
Secondary: Public
2.45 km
Monsignor Doyle Catholic Secondary School
Secondary: Catholic
3.88 km
Preston High School
Secondary: Public
4.48 km
St Benedict Catholic Secondary School
Secondary: Catholic
5.29 km













