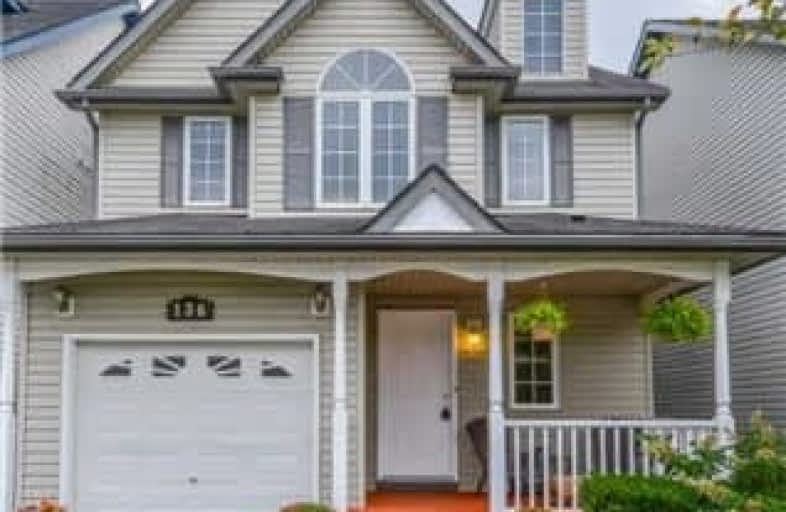Sold on Nov 10, 2017
Note: Property is not currently for sale or for rent.

-
Type: Detached
-
Style: 2-Storey
-
Size: 1100 sqft
-
Lot Size: 29.53 x 105.43 Feet
-
Age: 16-30 years
-
Taxes: $3,608 per year
-
Days on Site: 7 Days
-
Added: Sep 07, 2019 (1 week on market)
-
Updated:
-
Last Checked: 2 months ago
-
MLS®#: X3974302
-
Listed By: Rego realty inc., brokerage
Fully Finished Hespeler Home Close Amenities And Over 1900 Square Feet Of Finished Living Space! 3 Bed 2 Bath Home Filled With Upgrades. Upon Entering You Will Find Oak Hardwood Floors Throughout, From The Foyer You Will Find Yourself In The Formal Dining Room With Beautiful Natural Gas Fireplace. Eat In Kitchen Boasts Ample Cabinet And Cupboard Space With Tile Back Splash, Stainless Steel Appliances And Breakfast Nook With Walkout To Deck. Second Storey Host
Extras
Large Bedrooms, 4 Pc Bath And A Large Master Suite With His And Hers Closets. Fully Finished Basement Has Plenty Of Space For Families Or Entertaining, Grand Natural Gas Fireplace With Stone Surround Is The Focal Point Of The Space.
Property Details
Facts for 136 Marcy Crescent, Cambridge
Status
Days on Market: 7
Last Status: Sold
Sold Date: Nov 10, 2017
Closed Date: Dec 15, 2017
Expiry Date: Feb 02, 2018
Sold Price: $460,000
Unavailable Date: Nov 10, 2017
Input Date: Nov 03, 2017
Property
Status: Sale
Property Type: Detached
Style: 2-Storey
Size (sq ft): 1100
Age: 16-30
Area: Cambridge
Availability Date: 1-29 Days
Assessment Amount: $296,250
Assessment Year: 2017
Inside
Bedrooms: 3
Bathrooms: 2
Kitchens: 1
Rooms: 6
Den/Family Room: Yes
Air Conditioning: Central Air
Fireplace: Yes
Washrooms: 2
Building
Basement: Finished
Basement 2: Full
Heat Type: Forced Air
Heat Source: Gas
Exterior: Vinyl Siding
Water Supply: Municipal
Special Designation: Unknown
Parking
Driveway: Front Yard
Garage Spaces: 1
Garage Type: Attached
Covered Parking Spaces: 1
Total Parking Spaces: 2
Fees
Tax Year: 2017
Tax Legal Description: Part Lot 22, Plan 58M-103, Designated As Part 46
Taxes: $3,608
Land
Cross Street: Kerwood Dr. Townline
Municipality District: Cambridge
Fronting On: East
Parcel Number: 226411528
Pool: None
Sewer: Sewers
Lot Depth: 105.43 Feet
Lot Frontage: 29.53 Feet
Acres: < .50
Zoning: Res
Additional Media
- Virtual Tour: https://mls.youriguide.com/136_marcy_crescent_cambridge_on
Rooms
Room details for 136 Marcy Crescent, Cambridge
| Type | Dimensions | Description |
|---|---|---|
| Breakfast Main | 2.11 x 2.86 | |
| Kitchen Main | 3.40 x 2.79 | |
| Dining Main | 5.30 x 3.64 | |
| Br 2nd | 3.25 x 3.14 | |
| Br 2nd | 3.25 x 3.39 | |
| Master 2nd | 3.39 x 5.95 | |
| Rec Bsmt | 5.12 x 6.24 | |
| Utility Bsmt | 1.41 x 2.69 | |
| Laundry Bsmt | 2.82 x 3.04 |
| XXXXXXXX | XXX XX, XXXX |
XXXX XXX XXXX |
$XXX,XXX |
| XXX XX, XXXX |
XXXXXX XXX XXXX |
$XXX,XXX | |
| XXXXXXXX | XXX XX, XXXX |
XXXXXXX XXX XXXX |
|
| XXX XX, XXXX |
XXXXXX XXX XXXX |
$XXX,XXX |
| XXXXXXXX XXXX | XXX XX, XXXX | $460,000 XXX XXXX |
| XXXXXXXX XXXXXX | XXX XX, XXXX | $459,900 XXX XXXX |
| XXXXXXXX XXXXXXX | XXX XX, XXXX | XXX XXXX |
| XXXXXXXX XXXXXX | XXX XX, XXXX | $468,900 XXX XXXX |

Hillcrest Public School
Elementary: PublicSt Gabriel Catholic Elementary School
Elementary: CatholicSt Elizabeth Catholic Elementary School
Elementary: CatholicOur Lady of Fatima Catholic Elementary School
Elementary: CatholicWoodland Park Public School
Elementary: PublicHespeler Public School
Elementary: PublicÉSC Père-René-de-Galinée
Secondary: CatholicGlenview Park Secondary School
Secondary: PublicGalt Collegiate and Vocational Institute
Secondary: PublicPreston High School
Secondary: PublicJacob Hespeler Secondary School
Secondary: PublicSt Benedict Catholic Secondary School
Secondary: Catholic

