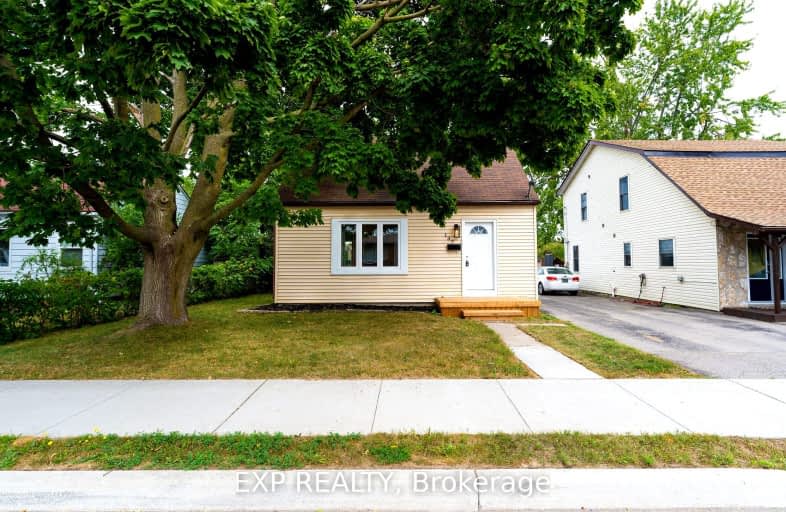Somewhat Walkable
- Some errands can be accomplished on foot.
62
/100
Some Transit
- Most errands require a car.
35
/100
Bikeable
- Some errands can be accomplished on bike.
65
/100

Preston Public School
Elementary: Public
1.08 km
ÉÉC Saint-Noël-Chabanel-Cambridge
Elementary: Catholic
0.61 km
Grand View Public School
Elementary: Public
1.52 km
St Michael Catholic Elementary School
Elementary: Catholic
0.92 km
Coronation Public School
Elementary: Public
0.49 km
William G Davis Public School
Elementary: Public
0.80 km
ÉSC Père-René-de-Galinée
Secondary: Catholic
3.55 km
Southwood Secondary School
Secondary: Public
6.08 km
Galt Collegiate and Vocational Institute
Secondary: Public
4.57 km
Preston High School
Secondary: Public
2.03 km
Jacob Hespeler Secondary School
Secondary: Public
2.90 km
St Benedict Catholic Secondary School
Secondary: Catholic
3.96 km
-
Riverside Park
147 King St W (Eagle St. S.), Cambridge ON N3H 1B5 1.64km -
Cambridge Dog Park
750 Maple Grove Rd (Speedsville Road), Cambridge ON 2.87km -
Domm Park
55 Princess St, Cambridge ON 3.75km
-
President's Choice Financial ATM
180 Holiday Inn Dr, Cambridge ON N3C 1Z4 2.31km -
BMO Bank of Montreal
980 Franklin Blvd, Cambridge ON N1R 8R3 3.76km -
RBC Royal Bank ATM
4319 King St E, Kitchener ON N2P 2E9 4.08km









