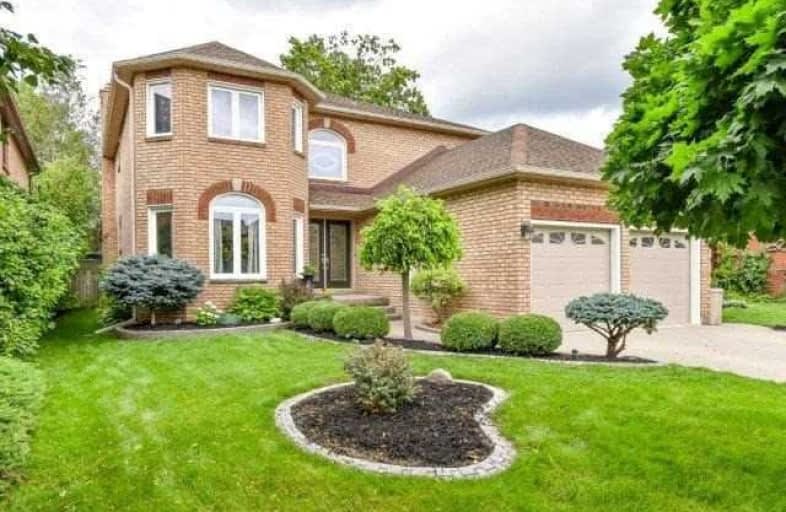
Christ The King Catholic Elementary School
Elementary: Catholic
1.71 km
St Peter Catholic Elementary School
Elementary: Catholic
1.26 km
St Margaret Catholic Elementary School
Elementary: Catholic
1.56 km
St Anne Catholic Elementary School
Elementary: Catholic
1.15 km
St. Teresa of Calcutta Catholic Elementary School
Elementary: Catholic
1.82 km
Clemens Mill Public School
Elementary: Public
1.59 km
Southwood Secondary School
Secondary: Public
4.39 km
Glenview Park Secondary School
Secondary: Public
3.37 km
Galt Collegiate and Vocational Institute
Secondary: Public
2.00 km
Monsignor Doyle Catholic Secondary School
Secondary: Catholic
3.85 km
Jacob Hespeler Secondary School
Secondary: Public
5.02 km
St Benedict Catholic Secondary School
Secondary: Catholic
1.93 km














