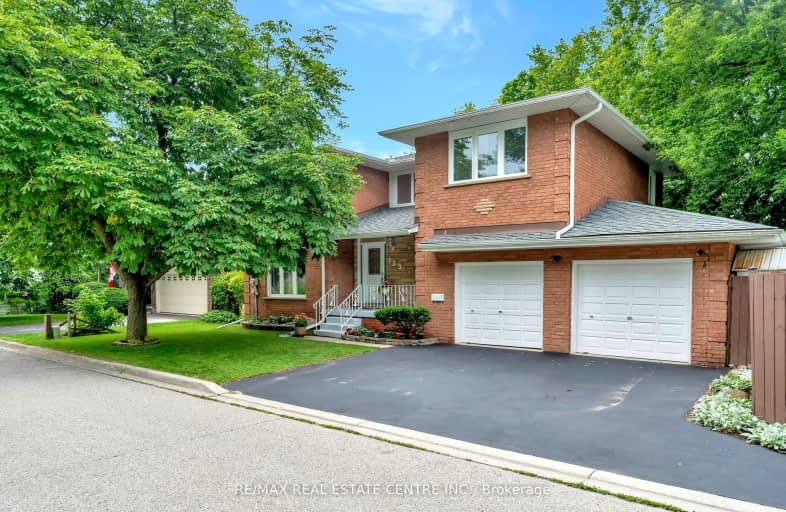
Video Tour
Somewhat Walkable
- Some errands can be accomplished on foot.
53
/100
Some Transit
- Most errands require a car.
41
/100
Somewhat Bikeable
- Most errands require a car.
35
/100

Parkway Public School
Elementary: Public
0.85 km
St Joseph Catholic Elementary School
Elementary: Catholic
1.48 km
ÉIC Père-René-de-Galinée
Elementary: Catholic
2.63 km
Preston Public School
Elementary: Public
1.23 km
Grand View Public School
Elementary: Public
1.77 km
Coronation Public School
Elementary: Public
2.15 km
ÉSC Père-René-de-Galinée
Secondary: Catholic
2.60 km
Southwood Secondary School
Secondary: Public
6.43 km
Galt Collegiate and Vocational Institute
Secondary: Public
5.65 km
Preston High School
Secondary: Public
1.30 km
Jacob Hespeler Secondary School
Secondary: Public
4.73 km
St Benedict Catholic Secondary School
Secondary: Catholic
5.76 km
-
Riverside Park
147 King St W (Eagle St. S.), Cambridge ON N3H 1B5 0.39km -
Mill Race Park
36 Water St N (At Park Hill Rd), Cambridge ON N1R 3B1 2.47km -
Schneider Park at Freeport
ON 3.95km
-
TD Bank Financial Group
4233 King St E, Kitchener ON N2P 2E9 2.5km -
RBC Royal Bank
541 Hespeler Rd, Cambridge ON N1R 6J2 3.74km -
TD Canada Trust Branch and ATM
425 Hespeler Rd, Cambridge ON N1R 6J2 3.9km












