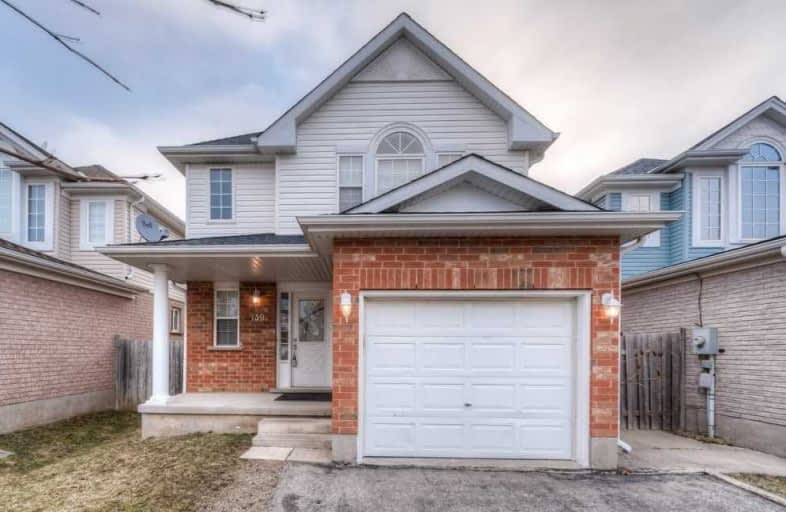
Hillcrest Public School
Elementary: Public
0.75 km
St Gabriel Catholic Elementary School
Elementary: Catholic
1.54 km
St Elizabeth Catholic Elementary School
Elementary: Catholic
1.54 km
Our Lady of Fatima Catholic Elementary School
Elementary: Catholic
0.93 km
Woodland Park Public School
Elementary: Public
1.26 km
Silverheights Public School
Elementary: Public
1.72 km
ÉSC Père-René-de-Galinée
Secondary: Catholic
7.28 km
College Heights Secondary School
Secondary: Public
9.62 km
Galt Collegiate and Vocational Institute
Secondary: Public
8.14 km
Preston High School
Secondary: Public
7.91 km
Jacob Hespeler Secondary School
Secondary: Public
3.09 km
St Benedict Catholic Secondary School
Secondary: Catholic
5.34 km







