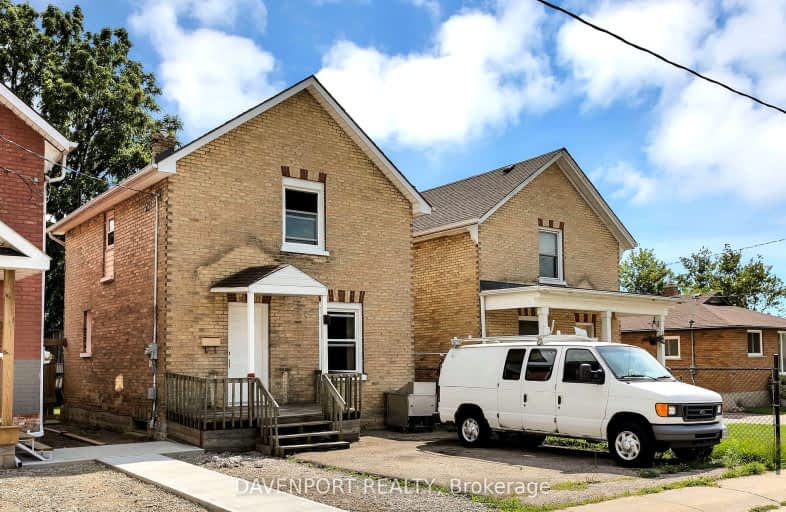Car-Dependent
- Most errands require a car.
47
/100
Some Transit
- Most errands require a car.
48
/100
Bikeable
- Some errands can be accomplished on bike.
57
/100

St Peter Catholic Elementary School
Elementary: Catholic
0.98 km
Blair Road Public School
Elementary: Public
0.59 km
Manchester Public School
Elementary: Public
0.69 km
Elgin Street Public School
Elementary: Public
1.51 km
St Augustine Catholic Elementary School
Elementary: Catholic
1.18 km
Avenue Road Public School
Elementary: Public
0.94 km
Southwood Secondary School
Secondary: Public
2.92 km
Glenview Park Secondary School
Secondary: Public
3.25 km
Galt Collegiate and Vocational Institute
Secondary: Public
0.57 km
Monsignor Doyle Catholic Secondary School
Secondary: Catholic
4.12 km
Jacob Hespeler Secondary School
Secondary: Public
4.91 km
St Benedict Catholic Secondary School
Secondary: Catholic
2.61 km
-
Domm Park
55 Princess St, Cambridge ON 1.66km -
Dalton Court
Cambridge ON 1.7km -
Riverside Park
147 King St W (Eagle St. S.), Cambridge ON N3H 1B5 4.75km
-
Grand River Credit Union
385 Hespeler Rd, Cambridge ON N1R 6J1 2.03km -
CIBC
395 Hespeler Rd (at Cambridge Mall), Cambridge ON N1R 6J1 2.26km -
Your Neighbourhood Credit Union
385 Hespeler Rd, Cambridge ON N1R 6J1 2.19km














