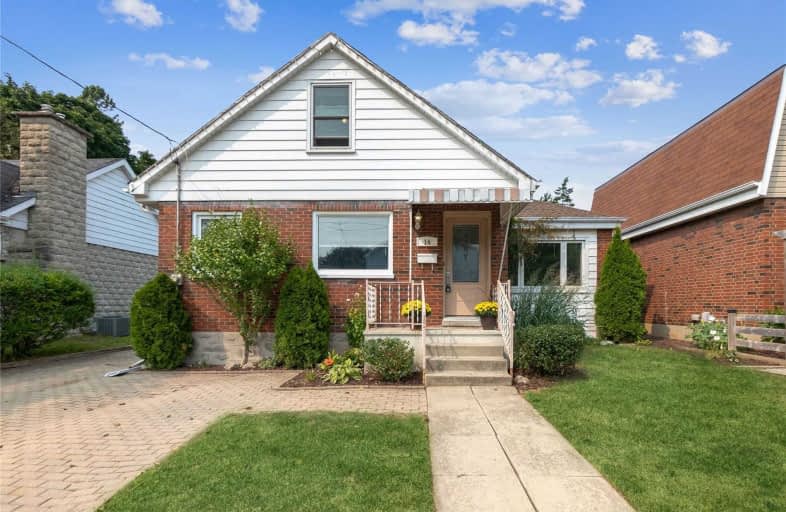Sold on Sep 28, 2020
Note: Property is not currently for sale or for rent.

-
Type: Detached
-
Style: 1 1/2 Storey
-
Lot Size: 45.01 x 120 Feet
-
Age: 51-99 years
-
Taxes: $2,943 per year
-
Days on Site: 7 Days
-
Added: Sep 21, 2020 (1 week on market)
-
Updated:
-
Last Checked: 3 months ago
-
MLS®#: X4921437
-
Listed By: Re/max connex realty inc., brokerage
Charming 1 ? Stry Family Home With 3 Bed (1 On Main, 2 Upstairs) & 1 Full Bath. Large Lot On Quiet, Dead-End Street Mins To Grand River, Galt Golf & Country Club & Cambridge Memorial Hospital. Freshly Painted In Neutral Tones W/Hardwd In Main Foyer, Living, Dining & Bedrm. Modern Kitchen W/Plenty Of Storage. Enclosed Rear Porch Leads To Fully Fenced Rear Yard W/Interlock Patio. Large Double Drive W/Pkg For 4.
Extras
Inclusions: Fridge, Stove, B/I Microwave, Washer, Dryer, Water Softener. Hwt Is Rental
Property Details
Facts for 14 Martin Avenue, Cambridge
Status
Days on Market: 7
Last Status: Sold
Sold Date: Sep 28, 2020
Closed Date: Oct 30, 2020
Expiry Date: Dec 18, 2020
Sold Price: $485,000
Unavailable Date: Sep 28, 2020
Input Date: Sep 21, 2020
Prior LSC: Listing with no contract changes
Property
Status: Sale
Property Type: Detached
Style: 1 1/2 Storey
Age: 51-99
Area: Cambridge
Availability Date: 30 Days
Inside
Bedrooms: 3
Bathrooms: 1
Kitchens: 1
Rooms: 7
Den/Family Room: Yes
Air Conditioning: Central Air
Fireplace: No
Laundry Level: Lower
Washrooms: 1
Building
Basement: Full
Basement 2: Unfinished
Heat Type: Forced Air
Heat Source: Gas
Exterior: Alum Siding
Exterior: Brick
Water Supply: Municipal
Special Designation: Unknown
Other Structures: Garden Shed
Parking
Driveway: Pvt Double
Garage Type: None
Covered Parking Spaces: 4
Total Parking Spaces: 4
Fees
Tax Year: 2020
Tax Legal Description: Lt 33 Pl 182 Cambridge; Pt Lt 34 Pl 182 Cambridge
Taxes: $2,943
Highlights
Feature: Cul De Sac
Land
Cross Street: Coronation Blvd To M
Municipality District: Cambridge
Fronting On: North
Pool: None
Sewer: Sewers
Lot Depth: 120 Feet
Lot Frontage: 45.01 Feet
Acres: < .50
Zoning: Residential
Additional Media
- Virtual Tour: http://listing.otbxair.com/14martinavenue/?mls
Rooms
Room details for 14 Martin Avenue, Cambridge
| Type | Dimensions | Description |
|---|---|---|
| Living Main | 3.26 x 3.23 | |
| Dining Main | 3.26 x 2.04 | |
| Kitchen Main | 4.66 x 2.25 | |
| Br Main | 2.56 x 2.56 | |
| Family Main | 4.91 x 3.08 | |
| Bathroom Main | - | 4 Pc Bath |
| Master 2nd | 3.81 x 3.60 | |
| Br 2nd | 2.77 x 3.60 | |
| Laundry Bsmt | 3.38 x 6.52 | |
| Utility Bsmt | 4.27 x 6.58 |
| XXXXXXXX | XXX XX, XXXX |
XXXX XXX XXXX |
$XXX,XXX |
| XXX XX, XXXX |
XXXXXX XXX XXXX |
$XXX,XXX |
| XXXXXXXX XXXX | XXX XX, XXXX | $485,000 XXX XXXX |
| XXXXXXXX XXXXXX | XXX XX, XXXX | $419,900 XXX XXXX |

Blair Road Public School
Elementary: PublicManchester Public School
Elementary: PublicElgin Street Public School
Elementary: PublicSt Augustine Catholic Elementary School
Elementary: CatholicAvenue Road Public School
Elementary: PublicRyerson Public School
Elementary: PublicSouthwood Secondary School
Secondary: PublicGlenview Park Secondary School
Secondary: PublicGalt Collegiate and Vocational Institute
Secondary: PublicPreston High School
Secondary: PublicJacob Hespeler Secondary School
Secondary: PublicSt Benedict Catholic Secondary School
Secondary: Catholic

